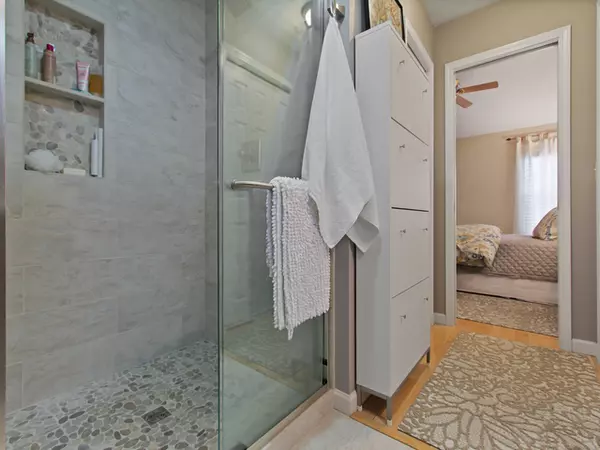$203,000
$205,500
1.2%For more information regarding the value of a property, please contact us for a free consultation.
370 Beechwood CT Normal, IL 61761
3 Beds
2.5 Baths
1,223 SqFt
Key Details
Sold Price $203,000
Property Type Townhouse
Sub Type Townhouse-Ranch
Listing Status Sold
Purchase Type For Sale
Square Footage 1,223 sqft
Price per Sqft $165
Subdivision Beechwood Commons
MLS Listing ID 10624265
Sold Date 05/08/20
Bedrooms 3
Full Baths 2
Half Baths 1
HOA Fees $50/qua
Rental Info Yes
Year Built 2002
Annual Tax Amount $4,021
Tax Year 2018
Lot Dimensions 41X119X123X119
Property Description
A beauty - from head to toe! This one has it all for those who want vacation-like living at home! First floor living with nicely finished space below! Unbelievable eat-in kitchen (just look at the photos!) perfect pantry/laundry room off the kitchen, cozy living room with fireplace, large master suite with high-end bathroom updates. Lower level has two bedrooms with daylight windows, full bath, family room and ample storage space. And here comes the vacation...neighborhood pool and gardens to enjoy while the HOA takes care of your mowing and shoveling. Also enjoy the outdoors in a screened-in porch, on your patio, or on the nearby Constitution Trail. The 2 car garage is over sized with pull-down attic access for more storage. Better Hurry!
Location
State IL
County Mc Lean
Area Normal
Rooms
Basement Full
Interior
Interior Features First Floor Full Bath, Vaulted/Cathedral Ceilings, Skylight(s), Walk-In Closet(s)
Heating Forced Air, Natural Gas
Cooling Central Air
Fireplaces Number 1
Fireplaces Type Gas Log
Equipment Ceiling Fan(s)
Fireplace Y
Appliance Dishwasher, Range
Exterior
Exterior Feature Porch Screened
Garage Attached
Garage Spaces 2.0
Waterfront false
Building
Lot Description Landscaped
Story 1
Sewer Public Sewer
Water Public
New Construction false
Schools
Elementary Schools Fairview Elementary
Middle Schools Chiddix Jr High
High Schools Normal Community High School
School District 5 , 5, 5
Others
HOA Fee Include Insurance,Pool,Lawn Care,Snow Removal
Ownership Fee Simple
Special Listing Condition None
Pets Description Cats OK, Dogs OK
Read Less
Want to know what your home might be worth? Contact us for a FREE valuation!

Our team is ready to help you sell your home for the highest possible price ASAP

© 2024 Listings courtesy of MRED as distributed by MLS GRID. All Rights Reserved.
Bought with Kristal Green • RE/MAX Rising

GET MORE INFORMATION





