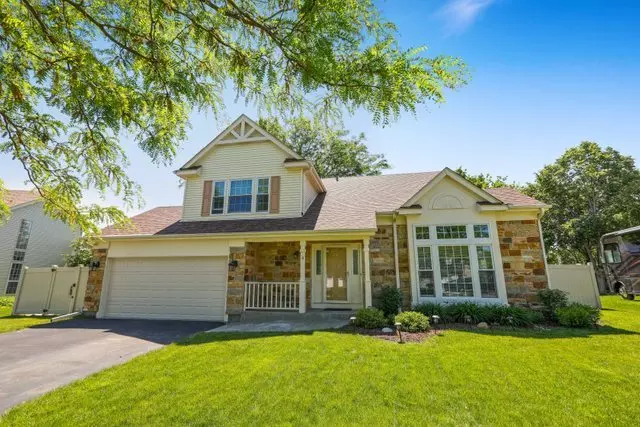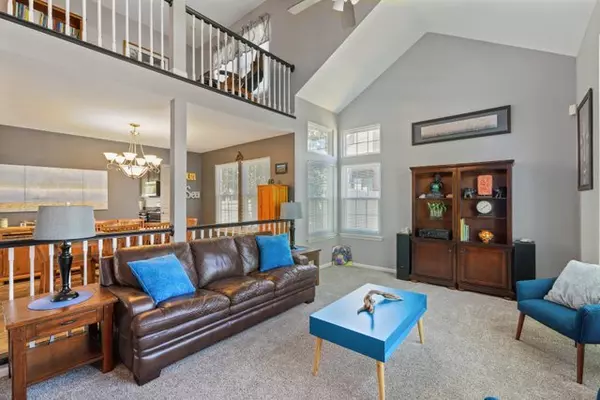$356,000
$339,900
4.7%For more information regarding the value of a property, please contact us for a free consultation.
4 Penny CT Bolingbrook, IL 60440
3 Beds
2.5 Baths
2,138 SqFt
Key Details
Sold Price $356,000
Property Type Single Family Home
Sub Type Detached Single
Listing Status Sold
Purchase Type For Sale
Square Footage 2,138 sqft
Price per Sqft $166
Subdivision Williams Glen
MLS Listing ID 11096747
Sold Date 07/22/21
Bedrooms 3
Full Baths 2
Half Baths 1
Year Built 1992
Annual Tax Amount $9,595
Tax Year 2019
Lot Size 0.374 Acres
Lot Dimensions 16341
Property Description
Are you looking for a home that's completely move-in ready? This meticulous rehab (2017) is a former model located on premium 1/2 acre cul-de-sac lot in highly desirable Williams Glen. This home boasts beautiful curb appeal with a front porch which leads you into an open concept, 2 story floor plan. This home is bright and airy with a soaring vaulted ceiling in foyer & living room overlooked by a huge 2nd floor loft that could be converted into a 4th bedroom. Timelessly updated eat-in kitchen has everything new; Aristokraft 42" cabinets, granite counters, recessed lighting, SS appliances and gorgeous tile backsplash. Head upstairs where you will find the grand master suite with dual closets, vaulted ceiling & updated private bath with skylight, double vanity & separate shower, new tile & custom glass door. Out back you are situated on a HUGE lot with mature trees, privacy vinyl fence and a Tuff shed for additional storage. Garage with epoxy floor, ALL NEW Anderson windows throughout (2020), furnace, water heater, roof & gutters were replaced in 2017. There's nothing left to do but move yourself in!! Schedule your tour today--this one will be gone FAST!!!
Location
State IL
County Will
Area Bolingbrook
Rooms
Basement Full
Interior
Interior Features Vaulted/Cathedral Ceilings, Skylight(s), Wood Laminate Floors, First Floor Laundry, Walk-In Closet(s)
Heating Natural Gas, Forced Air
Cooling Central Air
Fireplaces Number 1
Fireplaces Type Gas Log
Equipment Humidifier, TV-Cable, Security System, Ceiling Fan(s), Sump Pump
Fireplace Y
Appliance Range, Microwave, Dishwasher, Refrigerator, Washer, Dryer, Disposal, Stainless Steel Appliance(s)
Laundry Gas Dryer Hookup
Exterior
Exterior Feature Patio, Porch
Garage Attached
Garage Spaces 2.0
Community Features Curbs, Sidewalks, Street Lights, Street Paved
Waterfront false
Roof Type Asphalt
Building
Lot Description Cul-De-Sac
Sewer Public Sewer
Water Public
New Construction false
Schools
School District 365U , 365U, 365U
Others
HOA Fee Include None
Ownership Fee Simple
Special Listing Condition None
Read Less
Want to know what your home might be worth? Contact us for a FREE valuation!

Our team is ready to help you sell your home for the highest possible price ASAP

© 2024 Listings courtesy of MRED as distributed by MLS GRID. All Rights Reserved.
Bought with Ann Blair • RE/MAX Professionals Select

GET MORE INFORMATION





