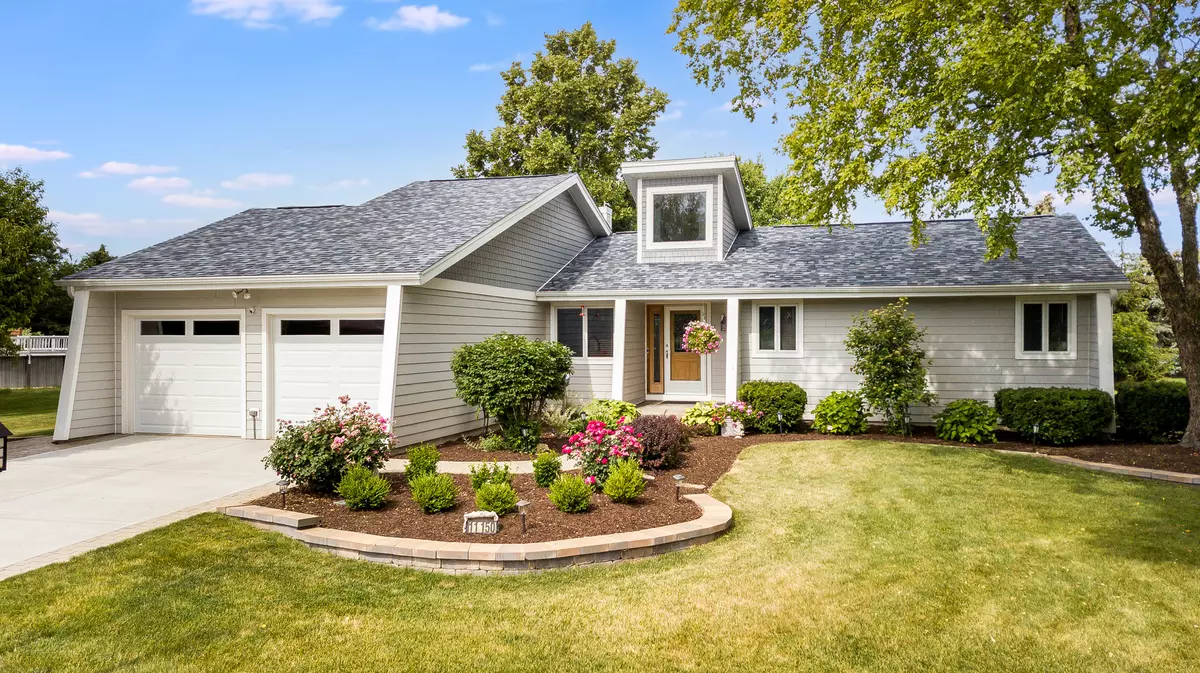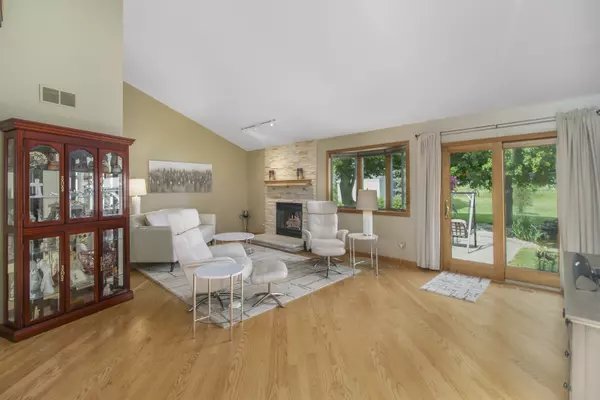$375,000
$375,000
For more information regarding the value of a property, please contact us for a free consultation.
11150 Highland DR Naperville, IL 60564
3 Beds
2 Baths
2,067 SqFt
Key Details
Sold Price $375,000
Property Type Single Family Home
Sub Type Detached Single
Listing Status Sold
Purchase Type For Sale
Square Footage 2,067 sqft
Price per Sqft $181
Subdivision Wheatland Highlands
MLS Listing ID 11138253
Sold Date 08/09/21
Style Ranch
Bedrooms 3
Full Baths 2
Year Built 1985
Annual Tax Amount $5,831
Tax Year 2019
Lot Size 0.510 Acres
Lot Dimensions 122X175X122X175
Property Description
Welcome to 11150 Highland, a custom updated ranch on over a half acre of land with an immaculate yard including a serene Koi pond with waterfall. Backing up to the open fields of Commissioner Park this home offers privacy, as well as a great location within walking distance to stores, and restaurants. The yard also features a matching shed, patio, gazebo and professional landscaping. HardieBoard siding, refinished driveway, roof (2019), HVAC (2019), and new garage doors (June 2021) make this home truly move-in ready. Hardwood floors, stainless steel appliances, granite countertops and a remodeled vaulted fireplace create a relaxing indoor space. 3 bedrooms, 2 bathrooms, 2 car garage and a partial basement. Neuqua Valley Highschool, Scullen MS and Peterson Elementary school.
Location
State IL
County Will
Area Naperville
Rooms
Basement Partial
Interior
Interior Features Vaulted/Cathedral Ceilings, Skylight(s), Hardwood Floors, Open Floorplan, Some Carpeting, Some Wood Floors, Granite Counters
Heating Natural Gas, Forced Air
Cooling Central Air
Fireplaces Number 1
Fireplaces Type Gas Starter
Equipment Humidifier, Water-Softener Owned, CO Detectors, Ceiling Fan(s)
Fireplace Y
Appliance Range, Microwave, Dishwasher, Refrigerator, Washer, Dryer, Stainless Steel Appliance(s), Water Softener Owned
Exterior
Exterior Feature Patio, Brick Paver Patio
Parking Features Attached
Garage Spaces 2.0
Community Features Park
Roof Type Asphalt
Building
Lot Description Landscaped, Park Adjacent, Backs to Public GRND, Outdoor Lighting
Sewer Septic-Private
Water Private Well
New Construction false
Schools
Elementary Schools Peterson Elementary School
Middle Schools Scullen Middle School
High Schools Neuqua Valley High School
School District 204 , 204, 204
Others
HOA Fee Include None
Ownership Fee Simple
Special Listing Condition None
Read Less
Want to know what your home might be worth? Contact us for a FREE valuation!

Our team is ready to help you sell your home for the highest possible price ASAP

© 2024 Listings courtesy of MRED as distributed by MLS GRID. All Rights Reserved.
Bought with George Simic • john greene, Realtor

GET MORE INFORMATION





