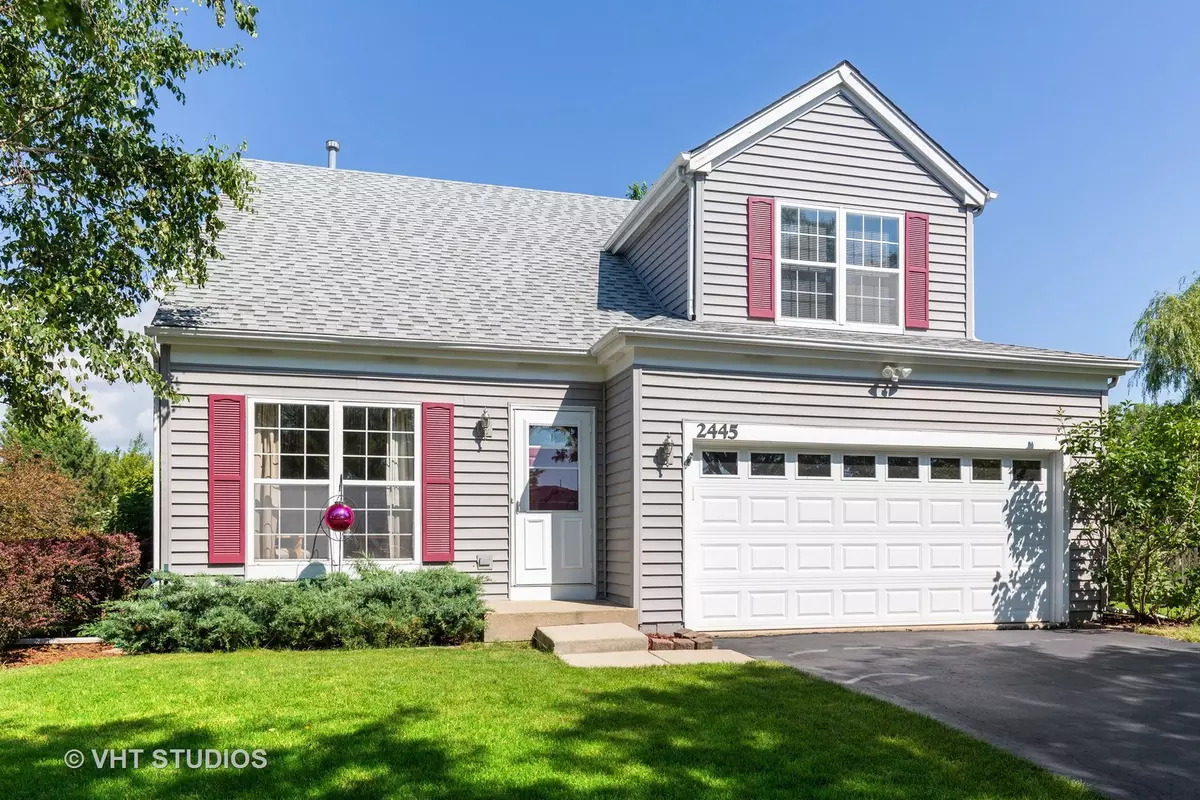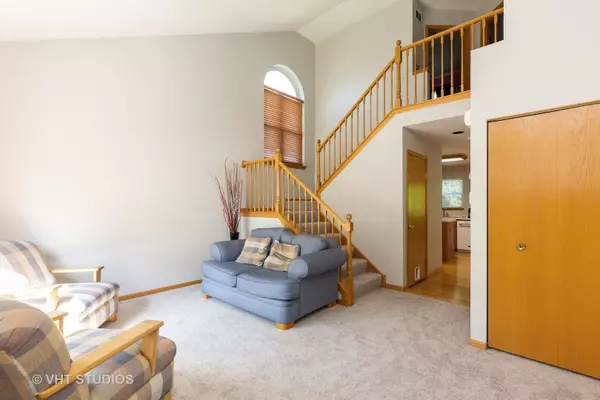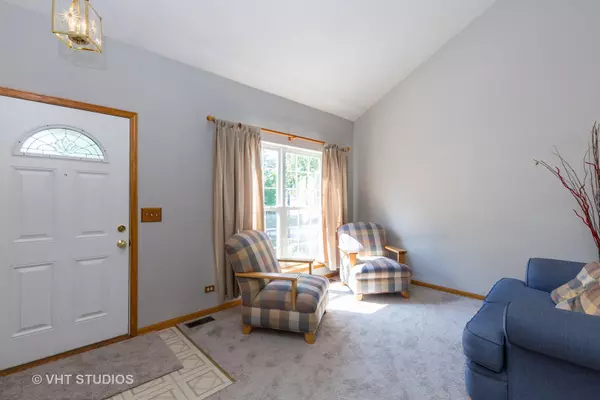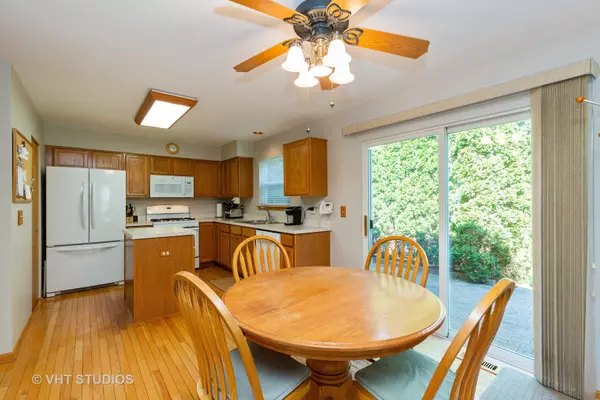$238,000
$245,000
2.9%For more information regarding the value of a property, please contact us for a free consultation.
2445 Meadowsedge LN Carpentersville, IL 60110
3 Beds
2.5 Baths
1,583 SqFt
Key Details
Sold Price $238,000
Property Type Single Family Home
Sub Type Detached Single
Listing Status Sold
Purchase Type For Sale
Square Footage 1,583 sqft
Price per Sqft $150
Subdivision Gleneagle Farms
MLS Listing ID 10605981
Sold Date 05/01/20
Style Traditional
Bedrooms 3
Full Baths 2
Half Baths 1
Year Built 1996
Annual Tax Amount $6,832
Tax Year 2018
Lot Size 8,110 Sqft
Lot Dimensions 50X101X67X59X81
Property Description
Stunning 3 bedroom, 2.5 bath home in sought-after Gleneagle subdivision of Carpentersville! Amazing location on a cul-de-sac and backing to a park! Fresh paint and brand new carpet on the main floor! Spacious kitchen and island, a pantry and eating space and is graced with hardwood floors! The Family Room is open to the kitchen for a fantastic entertaining space! Vaulted ceilings soar over the Living Room and the Palladian window bathes the room in light! The Master Bedroom includes 2 spacious closets for all your storage needs and a private Master Bath with dual sinks and a linen closet! 2 more bedrooms and another full bath are also upstairs! 2nd floor laundry as well! The unfinished basement has a ton of untapped equity potential! But, let's top all this off with an amazing back yard! The brick paver patio is surrounded by landscaping that gives you a ton of privacy! NEW Furnace (Feb 2019). All this is completed with lovely curb appeal...and a NEW ROOF (2018) and newer siding! COME QUICKLY!
Location
State IL
County Kane
Area Carpentersville
Rooms
Basement Full
Interior
Interior Features Vaulted/Cathedral Ceilings, Hardwood Floors, Second Floor Laundry, Walk-In Closet(s)
Heating Natural Gas, Forced Air
Cooling Central Air
Equipment Humidifier, CO Detectors, Ceiling Fan(s), Fan-Attic Exhaust, Sump Pump
Fireplace N
Appliance Range, Microwave, Dishwasher, Refrigerator, Washer, Dryer, Disposal
Exterior
Exterior Feature Brick Paver Patio
Parking Features Attached
Garage Spaces 2.0
Community Features Park, Curbs, Sidewalks, Street Lights, Street Paved
Roof Type Asphalt
Building
Lot Description Park Adjacent, Mature Trees
Sewer Public Sewer
Water Public
New Construction false
Schools
Elementary Schools Sleepy Hollow Elementary School
Middle Schools Dundee Middle School
High Schools Hampshire High School
School District 300 , 300, 300
Others
HOA Fee Include None
Ownership Fee Simple
Special Listing Condition None
Read Less
Want to know what your home might be worth? Contact us for a FREE valuation!

Our team is ready to help you sell your home for the highest possible price ASAP

© 2024 Listings courtesy of MRED as distributed by MLS GRID. All Rights Reserved.
Bought with Lisa Gagliano • Coldwell Banker Residential

GET MORE INFORMATION





