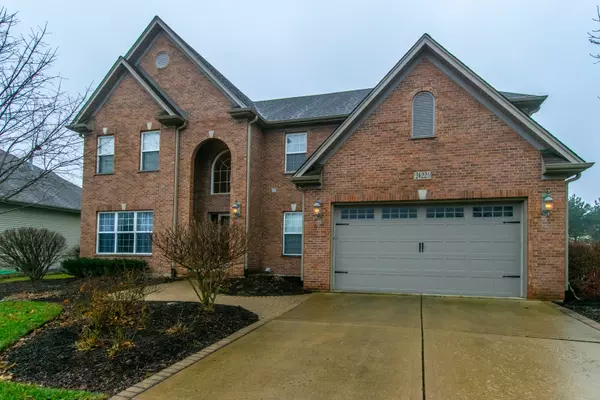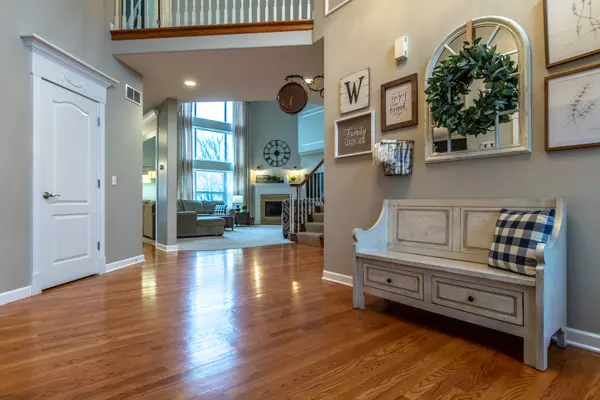$387,500
$409,000
5.3%For more information regarding the value of a property, please contact us for a free consultation.
24225 Golden Sunset DR Plainfield, IL 60585
4 Beds
2.5 Baths
3,115 SqFt
Key Details
Sold Price $387,500
Property Type Single Family Home
Sub Type Detached Single
Listing Status Sold
Purchase Type For Sale
Square Footage 3,115 sqft
Price per Sqft $124
Subdivision Bronk Estates
MLS Listing ID 10608111
Sold Date 02/27/20
Style Traditional
Bedrooms 4
Full Baths 2
Half Baths 1
HOA Fees $22/ann
Year Built 2003
Annual Tax Amount $9,822
Tax Year 2018
Lot Size 10,890 Sqft
Lot Dimensions 71X143X168X96
Property Description
Immaculate North Plainfield home sitting on a premium lot with water view and slightly over $80,000 in upgrades! Job is forcing move from this gorgeous home with a 3 car-tandem garage and beautiful brick face. Entire home freshly painted (Benjamin Moore) with neutral carpet (2017) throughout and upgraded padding. Walk into this beautiful home with a two-story foyer. New decorative wall trim molding with hardwood floors with office and two French doors which gives such an open feel. Formal dining room with new crown and wainscot. Gorgeous kitchen with soft close kitchen cabinets and drawers as well as roll out drawers. New stainless steel counter depth refrigerator. Kitchen has a ridiculous amount of storage and beautiful Corian counter tops. Large breakfast area looks out to large fenced back yard with new (2019) fence line privacy landscaping and brick patio. Large two-story family room with new decorative wall trim molding, new fireplace sconces and don't forget the new paint/carpet! Gas fireplace strategically placed in corner so more wall space is available! Main floor laundry with updated laundry room with cabinets, storage and sink (2019). Updated power room with new shiplap, vanity, mirror and lighting (2019) is gorgeous. Upstairs the huge master bedroom ceiling has a beautiful crown as well as a separate area for sitting/desk. Master bathroom has dual sinks and separate shower/bath. Master w/i closet with new his/her custom cabinets and crown. Second bedroom has new crown and wainscot. Third and fourth bedroom still freshly painted with new carpet. Full bathroom upstairs. Most light fixtures replace. New roof in 2017 with new 4-inch gutters and downspouts. Attic has new R60 blown in insulation 2017. New furnace (2019) and sump pump (2019). New storm door and WiFi electronic front door keypad lock and WiFi belt drive garage door opener as well as Nest thermostat. In-ground sprinkler system and radon mitigation system installed.
Location
State IL
County Will
Area Plainfield
Rooms
Basement Full
Interior
Interior Features Vaulted/Cathedral Ceilings, Hardwood Floors, First Floor Laundry, Built-in Features, Walk-In Closet(s)
Heating Natural Gas, Forced Air
Cooling Central Air
Fireplaces Number 1
Fireplaces Type Wood Burning, Gas Starter
Equipment TV-Cable, CO Detectors, Ceiling Fan(s), Sump Pump, Sprinkler-Lawn, Radon Mitigation System
Fireplace Y
Appliance Range, Microwave, Dishwasher, Refrigerator
Exterior
Parking Features Attached
Garage Spaces 3.0
Community Features Sidewalks, Street Paved
Building
Lot Description Fenced Yard, Irregular Lot, Landscaped, Pond(s), Water View
Sewer Public Sewer
Water Lake Michigan, Public
New Construction false
Schools
Elementary Schools Eagle Pointe Elementary School
Middle Schools Heritage Grove Middle School
High Schools Plainfield North High School
School District 202 , 202, 202
Others
HOA Fee Include Insurance
Ownership Fee Simple w/ HO Assn.
Special Listing Condition None
Read Less
Want to know what your home might be worth? Contact us for a FREE valuation!

Our team is ready to help you sell your home for the highest possible price ASAP

© 2025 Listings courtesy of MRED as distributed by MLS GRID. All Rights Reserved.
Bought with Aurica Burduja • @properties
GET MORE INFORMATION





