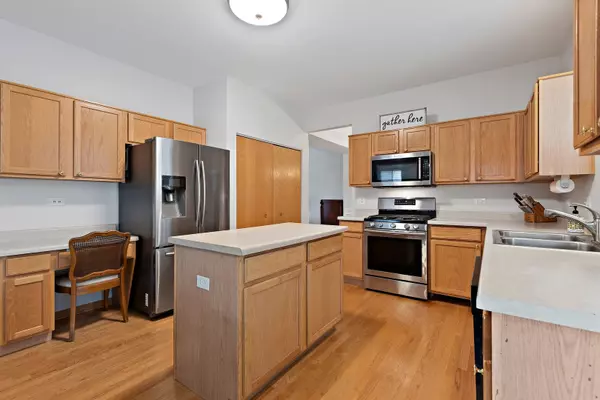$320,000
$315,000
1.6%For more information regarding the value of a property, please contact us for a free consultation.
137 Ash DR Bolingbrook, IL 60490
4 Beds
2.5 Baths
2,176 SqFt
Key Details
Sold Price $320,000
Property Type Single Family Home
Sub Type Detached Single
Listing Status Sold
Purchase Type For Sale
Square Footage 2,176 sqft
Price per Sqft $147
Subdivision Whispering Oaks
MLS Listing ID 11137021
Sold Date 08/03/21
Style Traditional
Bedrooms 4
Full Baths 2
Half Baths 1
Year Built 2000
Annual Tax Amount $9,501
Tax Year 2020
Lot Size 0.294 Acres
Lot Dimensions 12815
Property Description
Welcome home! The original owners of this beautiful home built in 2000 are proud to be offering this well maintained 4 bedroom 2.5 bath home with a full basement and 2 car garage on a fully fenced oversized lot! Don't miss the list of updates within the last few years - including a new architectural shingle roof, new siding on 2 sides, new furnace, A/C and water heater, stainless steel refrigerator, stove, microwave, dishwasher, new sliding glass door in kitchen, an updated powder room, new window treatments throughout, solid 6 panel doors, all freshly painted exterior and interior in neutral agreeable greys! This home boasts a 2-story grand entrance with hardwood flooring throughout the first floor, separate living room and dining room with wainscoting detail and an open concept kitchen to family room layout. There is plenty of room to prepare meals on the spacious counter tops and center island in the eat-in kitchen which opens to the family room and custom-made coffee bar which can be connected to Alexa! The sliding glass doors in the kitchen lead to a fully fenced backyard with a large stamped concrete patio, which is perfect for hosting the best backyard BBQ or a quiet intimate evening with family. There is plenty of room for a dog, a playset and a game of horseshoes! Note the mature Ash Tree and Honey Locust Tree providing beautiful shade on the patio, along with a Red Maple Tree, Purple Plum Tree, and Norway Maple Tree offering a professionally landscaped yard. Before heading to the 2nd floor, don't miss the convenient 1st floor laundry room and double door entry closet. The open 2-story staircase leads to the Primary Suite offering a private sitting room, vaulted ceilings, full private ensuite and a huge walk-in closet. Three more ample sized bedrooms each with double door closets and a full hall bath round out the 2nd floor. Be sure to check out the massive storage space in the large full basement offering plenty of room to add a recreation room if desired. Beautiful parks, restaurants and shopping are within minutes as well as Boughton Rd, Weber Rd, Veterans Parkway, I-55, Plainfield-Naperville Rd, Rt 59, and Rt 53. Move-in ready! Just unpack and enjoy!
Location
State IL
County Will
Area Bolingbrook
Rooms
Basement Full
Interior
Interior Features Vaulted/Cathedral Ceilings, Hardwood Floors, First Floor Laundry, Walk-In Closet(s), Some Window Treatmnt
Heating Natural Gas
Cooling Central Air
Equipment Water-Softener Owned, CO Detectors, Sump Pump, Ceiling Fan(s)
Fireplace N
Appliance Range, Microwave, Dishwasher, Refrigerator, Washer, Dryer, Disposal, Water Softener Owned
Laundry In Unit, Sink
Exterior
Exterior Feature Patio, Porch, Stamped Concrete Patio
Garage Attached
Garage Spaces 2.0
Community Features Park, Curbs, Sidewalks, Street Lights, Street Paved
Waterfront false
Roof Type Asphalt
Parking Type Driveway
Building
Lot Description Fenced Yard, Landscaped, Sidewalks, Streetlights, Wood Fence
Sewer Public Sewer
Water Public
New Construction false
Schools
Elementary Schools Pioneer Elementary School
High Schools Bolingbrook High School
School District 365U , 365U, 365U
Others
HOA Fee Include None
Ownership Fee Simple
Special Listing Condition None
Read Less
Want to know what your home might be worth? Contact us for a FREE valuation!

Our team is ready to help you sell your home for the highest possible price ASAP

© 2024 Listings courtesy of MRED as distributed by MLS GRID. All Rights Reserved.
Bought with Mike Loewer • Century 21 Affiliated

GET MORE INFORMATION





