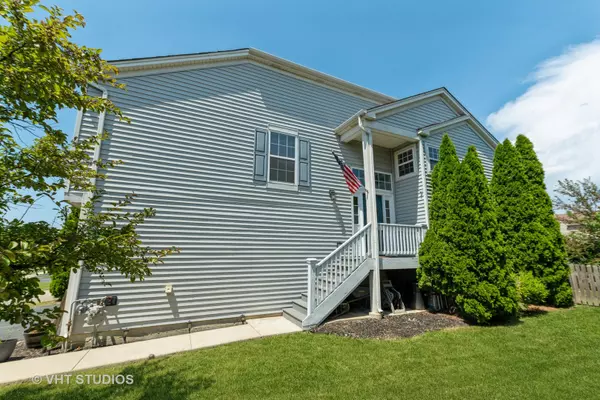$230,000
$220,000
4.5%For more information regarding the value of a property, please contact us for a free consultation.
1002 Saddle Ridge DR #1002 Joliet, IL 60432
2 Beds
2.5 Baths
1,700 SqFt
Key Details
Sold Price $230,000
Property Type Single Family Home
Sub Type 1/2 Duplex,Townhouse-2 Story
Listing Status Sold
Purchase Type For Sale
Square Footage 1,700 sqft
Price per Sqft $135
Subdivision Neufairfield
MLS Listing ID 11125298
Sold Date 07/23/21
Bedrooms 2
Full Baths 2
Half Baths 1
HOA Fees $15/ann
Rental Info Yes
Year Built 2005
Annual Tax Amount $5,027
Tax Year 2019
Lot Dimensions 16.4X16.4X113.5X26.8X114.8
Property Description
This duplex has everything you could possible want!! In this subdivision, you will find townhouses (with a monthly association fee) and duplexes (With a yearly association fee). This is a duplex. You have a beautiful yard with a fence (Only duplexes can fence yard) 2 spacious bedrooms, 2 1/2 baths. Master bedroom has huge, walk in closet with window for extra light and full, private bath and vaulted ceiling, living room with vaulted ceiling, kitchen with plenty of natural light and patio doors that lead to deck and walk out lower level with laundry room and half bath plus family room with bar, second set of patio doors leading to patio in your private, fenced back yard with 2 car, attached garage. Nest thermostat stays as well as garage door opener with app through Aladdin Connect! Located just minutes from I-355/I-80, conveniently located all shopping and amenities! There is a park in the subdivision and just across the walking path.
Location
State IL
County Will
Area Joliet
Rooms
Basement Walkout
Interior
Interior Features Vaulted/Cathedral Ceilings, Bar-Dry, Wood Laminate Floors, Laundry Hook-Up in Unit, Walk-In Closet(s)
Heating Natural Gas, Forced Air
Cooling Central Air
Equipment TV-Cable
Fireplace N
Appliance Range, Microwave, Dishwasher, Refrigerator, Washer, Dryer, Disposal
Laundry Gas Dryer Hookup, In Unit
Exterior
Exterior Feature Deck, Patio, End Unit
Garage Attached
Garage Spaces 2.5
Amenities Available Park
Waterfront false
Roof Type Asphalt
Building
Lot Description Fenced Yard
Story 2
Sewer Public Sewer
Water Public
New Construction false
Schools
Elementary Schools Oster-Oakview Middle School
Middle Schools Liberty Junior High School
High Schools Joliet Central High School
School District 122 , 122, 204
Others
HOA Fee Include None
Ownership Fee Simple w/ HO Assn.
Special Listing Condition Corporate Relo
Pets Description Cats OK, Dogs OK
Read Less
Want to know what your home might be worth? Contact us for a FREE valuation!

Our team is ready to help you sell your home for the highest possible price ASAP

© 2024 Listings courtesy of MRED as distributed by MLS GRID. All Rights Reserved.
Bought with Elizabeth Avila • Oak Leaf Realty

GET MORE INFORMATION





