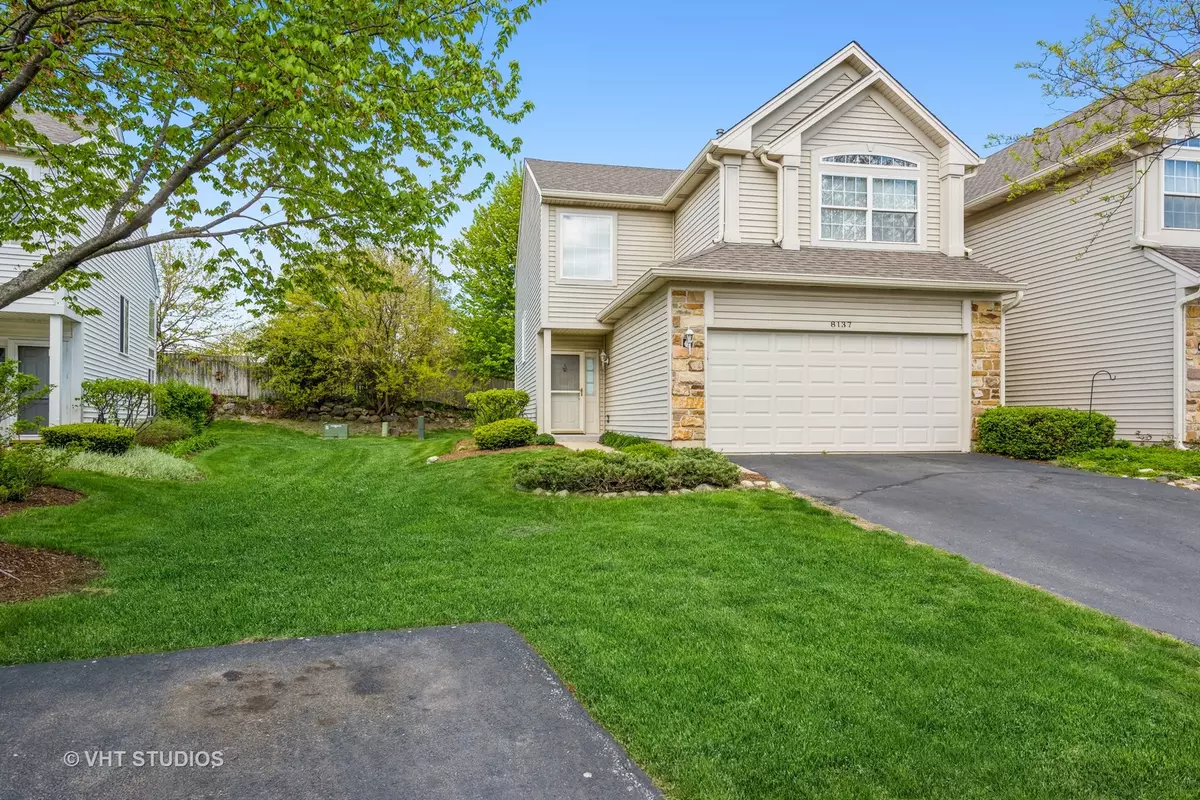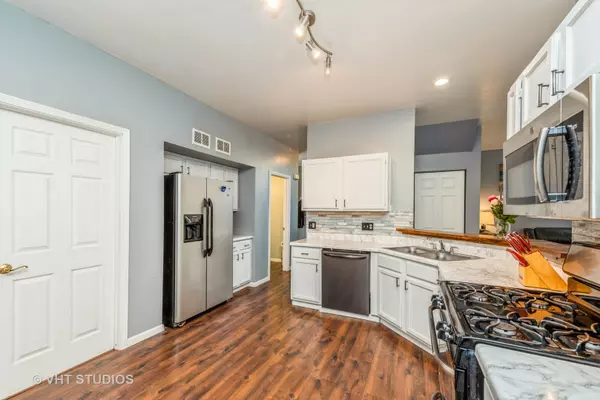$210,000
$205,000
2.4%For more information regarding the value of a property, please contact us for a free consultation.
8137 Sierra Woods LN Carpentersville, IL 60110
3 Beds
2.5 Baths
1,596 SqFt
Key Details
Sold Price $210,000
Property Type Townhouse
Sub Type Townhouse-2 Story
Listing Status Sold
Purchase Type For Sale
Square Footage 1,596 sqft
Price per Sqft $131
Subdivision Sierra Woods
MLS Listing ID 11085476
Sold Date 07/06/21
Bedrooms 3
Full Baths 2
Half Baths 1
HOA Fees $203/mo
Rental Info No
Year Built 1997
Annual Tax Amount $4,489
Tax Year 2019
Lot Dimensions 1596
Property Description
Welcome home to this beautifully finished 3 bed plus lofted office / 2.1 bath townhome. Conveniently located off of Randall Rd., this spacious townhome offers many updates and today's "must haves." From the moment you enter your new home, you are greeted by hardwood flooring and freshly painted walls. The spacious kitchen offers room for an eat-in table, white cabinets, and stainless steel appliances, including a brand new dishwasher. A separate dining area and sun drenched living room provide the perfect setting for relaxing by the gas fireplace. Summer is right around the corner, enjoy evening BBQs on your private deck. The second floor offers 3 bedrooms and 2 full bathrooms with a separate office area perfect for working from home. 1st floor laundry and half bath complete all the modern conveniences to your new home, along with an attached 2-car garage. Recent updates include newer HVAC, roof, siding, and gutters. Located in School District 300 including Jacobs High School. Enjoy everything that Randall Road has to offer including Woodman's grocery story, Lou Malnati's pizza, Culver's, Dunkin Donuts, and more!
Location
State IL
County Kane
Area Carpentersville
Rooms
Basement None
Interior
Interior Features Wood Laminate Floors, First Floor Laundry, Laundry Hook-Up in Unit, Walk-In Closet(s)
Heating Natural Gas, Forced Air
Cooling Central Air
Fireplaces Number 1
Fireplaces Type Gas Log, Gas Starter
Fireplace Y
Appliance Range, Microwave, Dishwasher, Refrigerator, Washer, Dryer, Stainless Steel Appliance(s)
Laundry In Unit
Exterior
Exterior Feature Deck
Parking Features Attached
Garage Spaces 2.0
Building
Story 2
Sewer Public Sewer
Water Public
New Construction false
Schools
Elementary Schools Liberty Elementary School
Middle Schools Dundee Middle School
High Schools H D Jacobs High School
School District 300 , 300, 300
Others
HOA Fee Include Lawn Care,Snow Removal
Ownership Fee Simple w/ HO Assn.
Special Listing Condition None
Pets Description Cats OK, Dogs OK
Read Less
Want to know what your home might be worth? Contact us for a FREE valuation!

Our team is ready to help you sell your home for the highest possible price ASAP

© 2024 Listings courtesy of MRED as distributed by MLS GRID. All Rights Reserved.
Bought with Joel Perez • RE/MAX United

GET MORE INFORMATION





