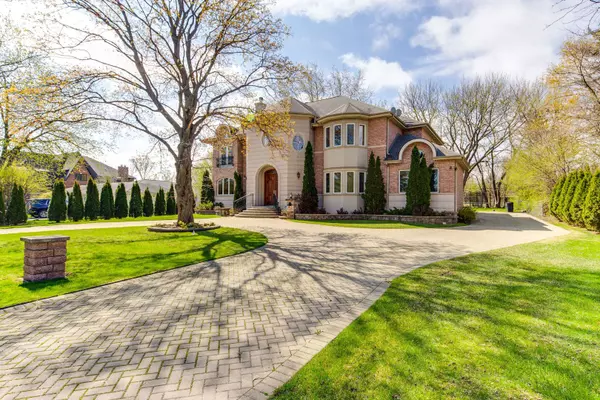$1,250,000
$1,249,900
For more information regarding the value of a property, please contact us for a free consultation.
1915 Beechnut RD Northbrook, IL 60062
5 Beds
5.5 Baths
6,472 SqFt
Key Details
Sold Price $1,250,000
Property Type Single Family Home
Sub Type Detached Single
Listing Status Sold
Purchase Type For Sale
Square Footage 6,472 sqft
Price per Sqft $193
Subdivision Glenbrook Countryside
MLS Listing ID 11070027
Sold Date 07/06/21
Style Colonial,Contemporary
Bedrooms 5
Full Baths 5
Half Baths 1
Year Built 2004
Annual Tax Amount $17,318
Tax Year 2019
Lot Size 0.477 Acres
Lot Dimensions 89.9X213.45X94.5X214.68
Property Description
GORGEOUS CUSTOM BUILT & DESIGNED BY WELL KNOWN REPUTABLE ARCHITECT HERNANDO MORENO. 5 BEDROOM, 5.1 BATHROOMS LOCATED IN THE PRESTIGIOUS SUBDIVISION GLENBROOK COUNTRYSIDE. CUSTOM ITALIAN KITCHEN WITH ISLAND, EATING AREA, SS THERMADOR APPLIANCES. GLEAMING HIGH QUALITY HARDWOOD FLOORS THROUGHOUT. MAIN FLOOR OFFICE/BEDROOM, FULL BATHROOM & POWDER ROOM. LUXURIOUS MASTER SUITE HAS 2 WALK-IN CLOSETS, SOPHISTICATED CUSTOM BATHROOM WITH WHIRLPOOL TUB SEPARATE STEAM/SHOWER & HEATED FLOOR. FULL FINISHED BASEMENT HAS A AWESOME MOVIE THEATER & SEPARATE RECREATION ROOM, CEDAR CLOSET, FULL BATHROOM & SAUNA. 3 CAR GARAGE. 3 ZONED SEPARATE HVAC SYSTEMS, ONE FOR EACH LEVEL. BRICK PAVER PATIO. PROFESSIONALLY LANDSCAPED FRONT & BACK YARD, WALKING DISTANCE TO PARK/PLAYGROUND. DON'T MISS THIS ONE!!
Location
State IL
County Cook
Area Northbrook
Rooms
Basement Partial
Interior
Interior Features Vaulted/Cathedral Ceilings, Sauna/Steam Room, Hardwood Floors, Wood Laminate Floors, Heated Floors, First Floor Bedroom, Second Floor Laundry, First Floor Full Bath, Built-in Features, Walk-In Closet(s), Ceiling - 10 Foot, Coffered Ceiling(s), Beamed Ceilings, Open Floorplan, Drapes/Blinds, Granite Counters
Heating Sep Heating Systems - 2+, Zoned
Cooling Central Air, Zoned, Dual
Fireplaces Number 2
Equipment Humidifier, Security System, CO Detectors, Ceiling Fan(s), Sump Pump, Sprinkler-Lawn, Backup Sump Pump;, Multiple Water Heaters
Fireplace Y
Appliance Double Oven, Range, Microwave, Dishwasher, Refrigerator, High End Refrigerator, Washer, Dryer, Disposal, Stainless Steel Appliance(s), Range Hood
Laundry In Unit
Exterior
Exterior Feature Balcony, Patio, Brick Paver Patio, Storms/Screens
Garage Attached
Garage Spaces 3.0
Community Features Park
Waterfront false
Roof Type Asphalt
Building
Lot Description Fenced Yard
Sewer Public Sewer
Water Lake Michigan
New Construction false
Schools
Elementary Schools Westmoor Elementary School
Middle Schools Northbrook Junior High School
High Schools Glenbrook North High School
School District 28 , 28, 225
Others
HOA Fee Include None
Ownership Fee Simple
Special Listing Condition None
Read Less
Want to know what your home might be worth? Contact us for a FREE valuation!

Our team is ready to help you sell your home for the highest possible price ASAP

© 2024 Listings courtesy of MRED as distributed by MLS GRID. All Rights Reserved.
Bought with Vadim Ratner • MarketMax Realty, Inc.

GET MORE INFORMATION





