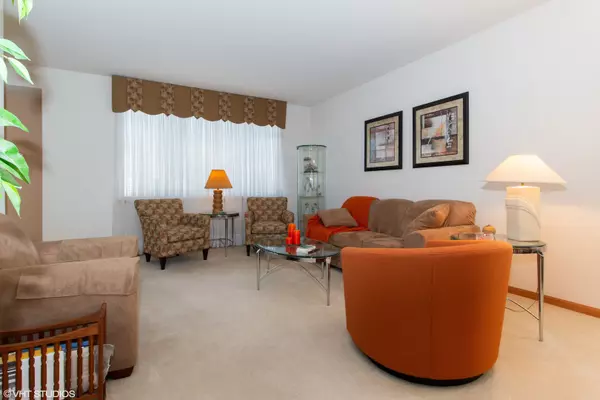$244,000
$254,000
3.9%For more information regarding the value of a property, please contact us for a free consultation.
21121 Buckeye CT Plainfield, IL 60544
3 Beds
3 Baths
1,369 SqFt
Key Details
Sold Price $244,000
Property Type Townhouse
Sub Type Townhouse-Ranch
Listing Status Sold
Purchase Type For Sale
Square Footage 1,369 sqft
Price per Sqft $178
Subdivision Carillon
MLS Listing ID 10590208
Sold Date 03/13/20
Bedrooms 3
Full Baths 3
HOA Fees $198/mo
Rental Info No
Year Built 1999
Annual Tax Amount $5,950
Tax Year 2018
Lot Dimensions 2831
Property Description
This CYPRESS POINT MODEL is the PERFECT HOME FOR YOU! LOCATED IN CARILLON, THE 55+ ACTIVE ADULT COMMUNITY, this home has 2 BEDROOMS, 2 FULL BATHS, A FINISHED BASEMENT w/REC ROOM, BEDROOM & FULL BATH AND ROOM FOR STORAGE, PLUS A BEAUTIFUL 3-SEASON SUN ROOM!! YOU WILL NOT SEE MUCH TRAFFIC GOING BY AS THIS HOUSE IS LOCATED ON A QUIET, PEACEFUL CUL-DE-SAC! THE KITCHEN IS NICE & BRIGHT W/WHITE CABINETS w/PULL-OUT DRAWERS, BACKSPLASH & HARDWOOD FLOORS. SLIDING GLASS DOOR LEADS FROM THE KITCHEN OUT TO THE BRIGHT 3-SEASON ROOM WHERE YOU CAN SIT AND ENJOY YOUR MORNING COFFEE! ENTER THRU THE FRENCH DOORS TO THE 2ND BEDROOM WHICH ALSO HAS A SLIDING GLASS DOOR LEADING TO THE FRONT PATIO WHERE YOU CAN SIT AND RELAX. GOOD SIZE MASTER BEDROOM. MASTER BATH has WALK-IN SHOWER. 2ND BATH HAS TUB W/SHOWER AND RAISED TOILET. LAUNDRY ROOM HAS NEW MAYTAG WASHER, CABINETS & MUD SINK. THE FINISHED BASEMENT HAS A LARGE RECREATION ROOM FOR ENTERTAINING. CABINETS FOR STORAGE W/PULL-OUT DRAWERS. 3RD BEDROOM IS QUITE ROOMY AND HAS A WALK-IN CLOSET. FULL BATHROOM HAS SHOWER FOR YOUR OVERNIGHT GUESTS. 15' X 12' STORAGE AREA IN BASEMENT. NEW RHEEM HWH. KENMORE WATER SOFTENER COMES WITH THE HOME. NEW ROOF IN 2018. WATCHDOG BACK-UP BATTERY ON THE SUMP PUMP. HUMIDIFIER ON THE CARRIER FURNACE. GARAGE HAS WORKBENCH AND CABINETS FOR MORE STORAGE. 1 YEAR HMS PREMIUM HOME WARRANTY IS OFFERED WITH THE HOME. SCHEDULE A SHOWING TODAY! THIS HOME IS A GEM!!
Location
State IL
County Will
Area Plainfield
Rooms
Basement Full
Interior
Interior Features Hardwood Floors, First Floor Bedroom, First Floor Laundry, First Floor Full Bath, Storage, Walk-In Closet(s)
Heating Natural Gas, Forced Air
Cooling Central Air
Equipment Humidifier, Water-Softener Owned, CO Detectors, Ceiling Fan(s), Sump Pump, Backup Sump Pump;
Fireplace N
Appliance Range, Microwave, Dishwasher, Refrigerator, Washer, Dryer, Disposal, Water Softener Owned
Exterior
Exterior Feature Patio, Storms/Screens, End Unit
Parking Features Attached
Garage Spaces 2.0
Amenities Available Exercise Room, Golf Course, Indoor Pool, Pool, Restaurant, Tennis Court(s)
Roof Type Asphalt
Building
Lot Description Common Grounds, Cul-De-Sac
Story 1
Sewer Public Sewer
Water Public
New Construction false
Schools
School District 365U , 365U, 365U
Others
HOA Fee Include Insurance,Clubhouse,Exercise Facilities,Pool,Exterior Maintenance,Lawn Care,Scavenger,Snow Removal
Ownership Fee Simple w/ HO Assn.
Special Listing Condition None
Pets Allowed Cats OK, Dogs OK
Read Less
Want to know what your home might be worth? Contact us for a FREE valuation!

Our team is ready to help you sell your home for the highest possible price ASAP

© 2025 Listings courtesy of MRED as distributed by MLS GRID. All Rights Reserved.
Bought with Mike McCatty • Century 21 Affiliated
GET MORE INFORMATION





