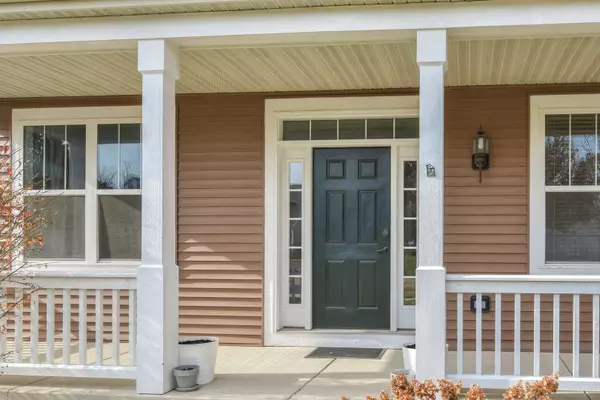$330,000
$342,000
3.5%For more information regarding the value of a property, please contact us for a free consultation.
803 Madison BLVD Bolingbrook, IL 60490
6 Beds
3.5 Baths
3,434 SqFt
Key Details
Sold Price $330,000
Property Type Single Family Home
Sub Type Detached Single
Listing Status Sold
Purchase Type For Sale
Square Footage 3,434 sqft
Price per Sqft $96
Subdivision Southgate Park
MLS Listing ID 10582285
Sold Date 02/26/20
Style Traditional
Bedrooms 6
Full Baths 3
Half Baths 1
HOA Fees $17/ann
Year Built 2004
Annual Tax Amount $10,021
Tax Year 2018
Lot Size 8,712 Sqft
Lot Dimensions 72 X 124
Property Description
Elegantly designed & updated, sun filled home in Southgate Park Subd; 6 bedrooms (3 bedrooms and the master on the top floor, 1 bedroom on the main floor, and 1 in the basement), 3 1/2 bathrooms (master is on the top floor, full size on the top floor, 1.5 on main floor), new hardwood floors, neutral paint throughout; renovated Kitchen sparkles with new Quartz counters, marble backsplash, great quantity of top quality cabinets, breakfast bar, recessed lights, space for additional table, stainless steel range, microwave and refrigerator with a closet pantry. Versatile Family Room with abundant sunshine from large windows, designed to be a place where family & guests gather; Exquisite Dining & Spacious Living Room; Master Bedroom w/large walk-in closet, en suite bathroom with separate shower and soaker bathtub, double vanity sink, trace ceilings and large window overlooking the backyard. Full Finished Basement features: premium quality vinyl plank flooring, additional storage, and laundry area; a vast area that can be used as exercise/game/recreation or 2nd family room; Plainfield 202 School District with two parks in close proximity (one is located 1/2 block away, the other is approx. 3 blocks away), Bolingbrook Golf Club 3 blocks down the road, easy access to 55 and only 20 minutes (approx.) to downtown Naperville make this an amazing home.
Location
State IL
County Will
Area Bolingbrook
Rooms
Basement Full
Interior
Interior Features Hardwood Floors, Wood Laminate Floors, First Floor Bedroom, First Floor Full Bath
Heating Natural Gas, Forced Air
Cooling Central Air
Equipment CO Detectors, Sump Pump
Fireplace N
Appliance Range, Microwave, Dishwasher, Refrigerator, Washer, Dryer, Disposal
Exterior
Exterior Feature Porch
Garage Attached
Garage Spaces 2.0
Community Features Sidewalks, Street Lights, Street Paved
Waterfront false
Roof Type Asphalt
Building
Lot Description Landscaped
Sewer Public Sewer
Water Public
New Construction false
Schools
Elementary Schools Liberty Elementary School
Middle Schools John F Kennedy Middle School
High Schools Plainfield East High School
School District 202 , 202, 202
Others
HOA Fee Include Insurance
Ownership Fee Simple w/ HO Assn.
Special Listing Condition None
Read Less
Want to know what your home might be worth? Contact us for a FREE valuation!

Our team is ready to help you sell your home for the highest possible price ASAP

© 2024 Listings courtesy of MRED as distributed by MLS GRID. All Rights Reserved.
Bought with Debra Jurgensen • Coldwell Banker Residential

GET MORE INFORMATION





