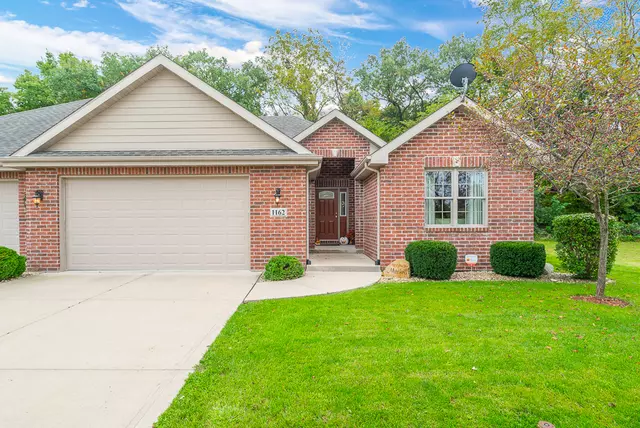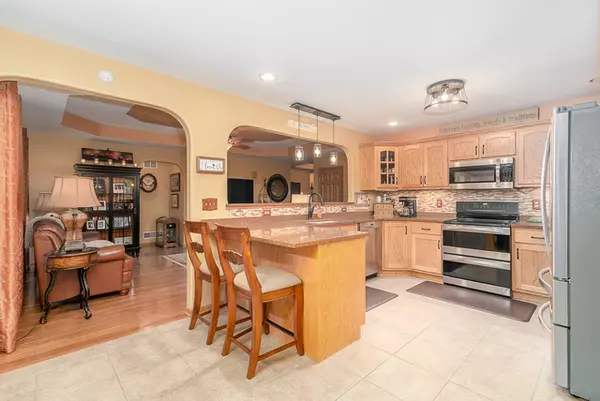$284,000
$294,848
3.7%For more information regarding the value of a property, please contact us for a free consultation.
1162 Oak Grove CT Morris, IL 60450
3 Beds
2.5 Baths
1,578 SqFt
Key Details
Sold Price $284,000
Property Type Single Family Home
Sub Type 1/2 Duplex
Listing Status Sold
Purchase Type For Sale
Square Footage 1,578 sqft
Price per Sqft $179
MLS Listing ID 10567615
Sold Date 12/18/19
Bedrooms 3
Full Baths 2
Half Baths 1
Year Built 2008
Annual Tax Amount $4,464
Tax Year 2018
Lot Dimensions 52 X 120
Property Description
Your new home sweet home is waiting! This custom build and quality crafted 3 bedroom, 2.5 bath ranch home welcomes you with the warmth of hardwood floors and open concept living, featuring architectural trayed ceilings, 6 panel doors and arched doorways. The large living room opens to the kitchen which hosts custom cabinets, quartz counters, all stainless steel appliances and a breakfast bar, along with eating area. The master suite includes large walk in closet and a nice size master bath with double sinks. You'll also love the convenience of main floor laundry. The deep pour basement has been framed to be finished, is awaiting your finishing touches and includes rough-in for a bath. Outside, you'll enjoy the tranquility of your private wooded backyard from the covered living area, with access from both the dining area and master bedroom. There is also a large patio for additional outdoor enjoyment. Large shed in the backyard provides plenty of storage, in addition to the 2.5 car attached garage. Exterior is brick and Hardie board siding, with little maintenance needed. This home is impeccably cared for and the love and pride of ownership by the current owners shows. Call to schedule your private viewing today!
Location
State IL
County Grundy
Area Morris
Rooms
Basement Full
Interior
Interior Features Wood Laminate Floors, First Floor Bedroom, First Floor Laundry, First Floor Full Bath, Walk-In Closet(s)
Heating Natural Gas, Forced Air
Cooling Central Air
Equipment Ceiling Fan(s)
Fireplace N
Appliance Range, Microwave, Dishwasher, Refrigerator, Washer, Dryer, Stainless Steel Appliance(s)
Exterior
Exterior Feature Patio
Garage Attached
Garage Spaces 2.0
Waterfront false
Roof Type Asphalt
Building
Lot Description Cul-De-Sac, Landscaped, Wooded
Story 1
Sewer Public Sewer
Water Public
New Construction false
Schools
Elementary Schools Saratoga Elementary School
Middle Schools Saratoga Elementary School
High Schools Morris Community High School
School District 60C , 60C, 101
Others
HOA Fee Include None
Ownership Fee Simple
Special Listing Condition None
Pets Description Cats OK, Dogs OK
Read Less
Want to know what your home might be worth? Contact us for a FREE valuation!

Our team is ready to help you sell your home for the highest possible price ASAP

© 2024 Listings courtesy of MRED as distributed by MLS GRID. All Rights Reserved.
Bought with Joan Workman • Connect Realty.com, Inc.

GET MORE INFORMATION





