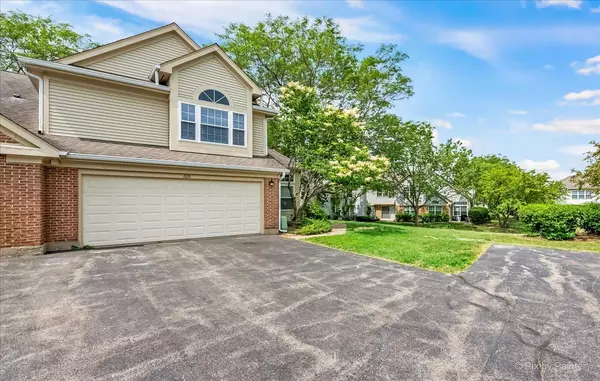$280,000
$285,000
1.8%For more information regarding the value of a property, please contact us for a free consultation.
120 N Knollwood DR Schaumburg, IL 60194
2 Beds
2.5 Baths
1,650 SqFt
Key Details
Sold Price $280,000
Property Type Townhouse
Sub Type Townhouse-2 Story
Listing Status Sold
Purchase Type For Sale
Square Footage 1,650 sqft
Price per Sqft $169
Subdivision Town Place
MLS Listing ID 11022322
Sold Date 07/01/21
Bedrooms 2
Full Baths 2
Half Baths 1
HOA Fees $309/mo
Year Built 1995
Annual Tax Amount $6,104
Tax Year 2019
Lot Dimensions COMMON
Property Description
Don't miss this opportunity to own this beautiful Ashton model (end unit) located in Towne Place of Schaumburg. Two-story living room with a ton of windows for natural sunlight, 2 skylights, ceiling fan, stone fireplace with custom mantle. An open and airy floorplan that opens the dining room, living room, kitchen, and office. Easy access to the patio from the dining room. The spacious kitchen has room for a breakfast table, plenty of cabinets, breakfast bar, a desk, and a pantry. The laundry room offers cabinets for storage is located right off the two-car garage. The office/den makes it easy for those that work from home or E-learning. The open staircase leads to the primary bedroom suite offers vaulted ceilings, a ceiling fan, a cozy area to read a book, a large closet, a large tub, and a separate shower. The second bedroom offers a large window for natural light. Large hall bathroom and linen closet. Enjoy summer days at the community pool to relax. Convenient to shopping, Hanover Park train station. HOA includes clubhouse, exterior maintenance, and snow removal. Great location! Nothing to do but move in. Don't miss this home! Cul-de-sac location, 2020 new microwave, stove, dishwasher, all new blinds, whole home painted, new ceiling fans, and light fixtures. Home is sold AS-IS.
Location
State IL
County Cook
Area Schaumburg
Rooms
Basement None
Interior
Interior Features Vaulted/Cathedral Ceilings, Skylight(s), Wood Laminate Floors, First Floor Laundry, Walk-In Closet(s), Open Floorplan, Some Carpeting, Some Window Treatmnt, Separate Dining Room
Heating Natural Gas, Forced Air
Cooling Central Air
Fireplaces Number 1
Equipment CO Detectors, Ceiling Fan(s)
Fireplace Y
Appliance Range, Microwave, Dishwasher, Refrigerator, Washer, Dryer, Disposal
Exterior
Garage Attached
Garage Spaces 2.0
Amenities Available Party Room, Pool
Waterfront false
Building
Story 2
Sewer Public Sewer
Water Lake Michigan
New Construction false
Schools
Elementary Schools Hoover Math & Science Academy
Middle Schools Jane Addams Junior High School
School District 54 , 54, 211
Others
HOA Fee Include Insurance,Clubhouse,Pool,Exterior Maintenance,Lawn Care,Scavenger,Snow Removal
Ownership Condo
Special Listing Condition None
Pets Description Cats OK, Dogs OK
Read Less
Want to know what your home might be worth? Contact us for a FREE valuation!

Our team is ready to help you sell your home for the highest possible price ASAP

© 2024 Listings courtesy of MRED as distributed by MLS GRID. All Rights Reserved.
Bought with Kathleen Jansen • RE/MAX Central Inc.

GET MORE INFORMATION





