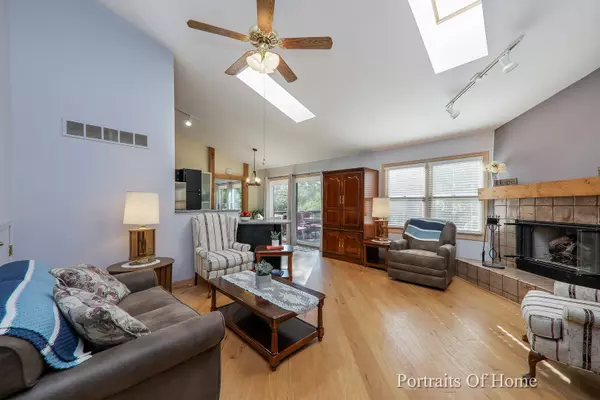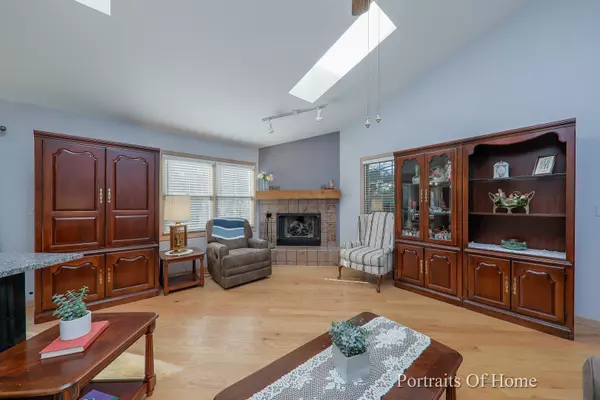$179,900
$179,900
For more information regarding the value of a property, please contact us for a free consultation.
609 River Bluff DR Carpentersville, IL 60110
2 Beds
2 Baths
1,725 SqFt
Key Details
Sold Price $179,900
Property Type Condo
Sub Type Condo
Listing Status Sold
Purchase Type For Sale
Square Footage 1,725 sqft
Price per Sqft $104
Subdivision River Bluff
MLS Listing ID 10550988
Sold Date 12/17/19
Bedrooms 2
Full Baths 2
HOA Fees $204/mo
Year Built 1991
Annual Tax Amount $3,094
Tax Year 2018
Lot Dimensions COMMON
Property Description
WELCOME TO THE ABSOLUTE BEST LOCATION IN RIVER BLUFF! Private end unit with 2 large decks off the back overlooking forest preserve. This unit is updated and in pristine condition! Enter right into your large foyer with walk-in closet. Vaulted ceilings and beautiful skylights in the living room, dining room, and kitchen offer modern flare and gorgeous sun drenched rooms. Fabulous corner gas fireplace to cozy up to this fall and winter. Large Master BD with huge walk-in closet and ensuite bath. Nice size second bedroom + a cute little loft area that could be a great sitting area or office. Full Finished English basement + giant crawl space for any and all your storage needs. Ample closet space and a nice big 2-car garage. Enjoy your private backyard and tons of green space right outside your dining/living rooms. Great location! Close to major highways, shopping, and restaurants! Truly the best location in River Bluff. Move right in and enjoy!
Location
State IL
County Kane
Area Carpentersville
Rooms
Basement Full, English
Interior
Interior Features Vaulted/Cathedral Ceilings, Hardwood Floors, Laundry Hook-Up in Unit
Heating Natural Gas, Forced Air
Cooling Central Air
Fireplaces Number 1
Fireplaces Type Gas Log, Gas Starter
Equipment Humidifier, CO Detectors, Ceiling Fan(s)
Fireplace Y
Exterior
Exterior Feature Deck, Storms/Screens, Outdoor Grill, End Unit
Parking Features Attached
Garage Spaces 2.0
Roof Type Asphalt
Building
Lot Description Forest Preserve Adjacent
Story 2
Sewer Public Sewer
Water Public
New Construction false
Schools
Elementary Schools Dundee Highlands Elementary Scho
Middle Schools Dundee Middle School
High Schools H D Jacobs High School
School District 300 , 300, 300
Others
HOA Fee Include Insurance,Exterior Maintenance,Lawn Care,Snow Removal
Ownership Condo
Special Listing Condition Home Warranty
Pets Allowed Cats OK, Dogs OK
Read Less
Want to know what your home might be worth? Contact us for a FREE valuation!

Our team is ready to help you sell your home for the highest possible price ASAP

© 2025 Listings courtesy of MRED as distributed by MLS GRID. All Rights Reserved.
Bought with Melissa Marino-Bowers • Realty Group Marino
GET MORE INFORMATION





