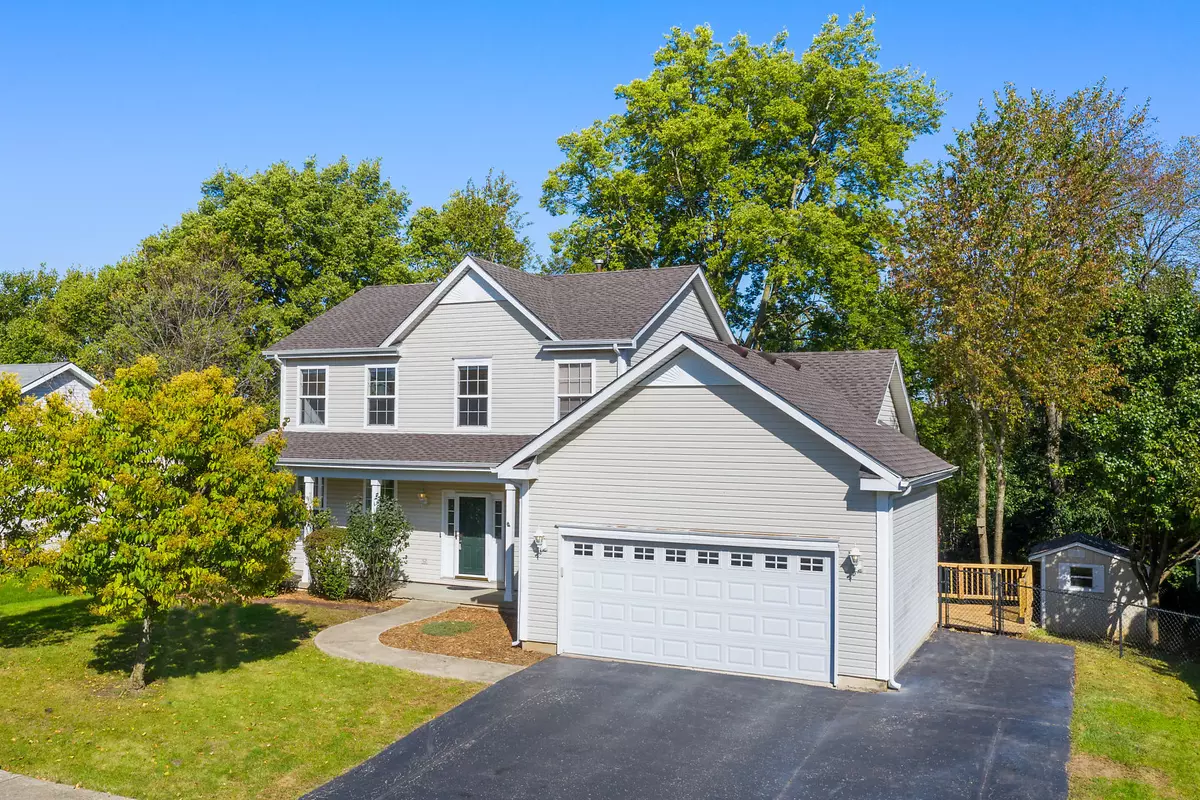$275,000
$295,000
6.8%For more information regarding the value of a property, please contact us for a free consultation.
1120 Four Seasons LN Bolingbrook, IL 60440
3 Beds
2.5 Baths
1,900 SqFt
Key Details
Sold Price $275,000
Property Type Single Family Home
Sub Type Detached Single
Listing Status Sold
Purchase Type For Sale
Square Footage 1,900 sqft
Price per Sqft $144
Subdivision The Preserve
MLS Listing ID 10482739
Sold Date 12/20/19
Style Traditional
Bedrooms 3
Full Baths 2
Half Baths 1
Year Built 2000
Annual Tax Amount $9,207
Tax Year 2018
Lot Size 8,712 Sqft
Lot Dimensions 70 X 120
Property Description
Best lot in The Preserve, backing to scenic forest preserve and on a cul-de-sac! The first floor has gleaming laminate throughout and a traditional yet open floor plan that is great for entertaining as well as everyday living! Enjoy spectacular wooded views from the dining room, kitchen, and family room! The fenced yard has gate access to DuPage River Park trails and has been professionally landscaped with freshly finished deck and patio to create the perfect retreat. NEW roof and gutters, NEW paint, NEW carpet, NEW hot water heater! Master suite includes dual sinks, walk-in closet, and separate tub and shower! The English/lookout basement has a great layout and is ready for finishing touches. Exterior side apron for additional parking and shed for extra storage. This home is easily accessible to I-55, and just minutes to shopping, dining, theaters, The Promenade, parks, trails, and the acclaimed Park District with water park! (Taxes don't include homeowner exemption.)
Location
State IL
County Will
Area Bolingbrook
Rooms
Basement Full, English
Interior
Interior Features Wood Laminate Floors, First Floor Laundry, Walk-In Closet(s)
Heating Natural Gas, Forced Air
Cooling Central Air
Equipment Ceiling Fan(s)
Fireplace N
Appliance Range, Dishwasher, Refrigerator, Dryer
Exterior
Exterior Feature Deck, Patio, Porch
Garage Attached
Garage Spaces 2.0
Community Features Sidewalks, Street Lights, Street Paved
Waterfront false
Roof Type Asphalt
Parking Type Side Apron
Building
Lot Description Cul-De-Sac, Fenced Yard, Forest Preserve Adjacent, Landscaped, Mature Trees
Sewer Public Sewer
Water Public
New Construction false
Schools
Elementary Schools Jamie Mcgee Elementary School
Middle Schools Jane Addams Middle School
High Schools Bolingbrook High School
School District 365U , 365U, 365U
Others
HOA Fee Include None
Ownership Fee Simple
Special Listing Condition None
Read Less
Want to know what your home might be worth? Contact us for a FREE valuation!

Our team is ready to help you sell your home for the highest possible price ASAP

© 2024 Listings courtesy of MRED as distributed by MLS GRID. All Rights Reserved.
Bought with Michael Odeh • Redfin Corporation

GET MORE INFORMATION





