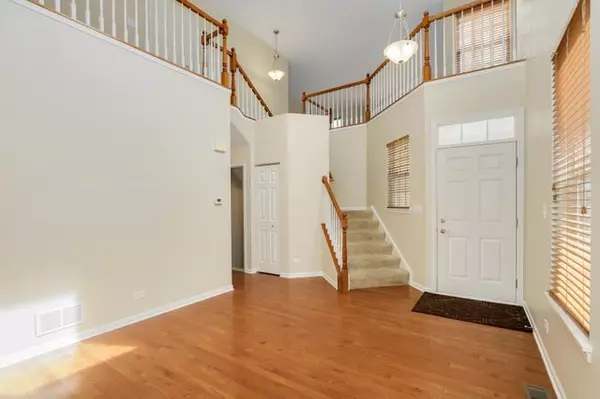$305,000
$325,000
6.2%For more information regarding the value of a property, please contact us for a free consultation.
346 Buckingham CT #346 Lombard, IL 60148
3 Beds
3.5 Baths
1,890 SqFt
Key Details
Sold Price $305,000
Property Type Townhouse
Sub Type Townhouse-2 Story
Listing Status Sold
Purchase Type For Sale
Square Footage 1,890 sqft
Price per Sqft $161
Subdivision Buckingham Orchard
MLS Listing ID 10527113
Sold Date 12/23/19
Bedrooms 3
Full Baths 3
Half Baths 1
HOA Fees $150/mo
Year Built 2007
Annual Tax Amount $7,939
Tax Year 2018
Lot Dimensions 2132
Property Description
Gorgeous formal model home End unit with 1st-floor master bedroom with 3 additional bedrooms and a large loft, 3.5 bath townhome with low HOA fees. Walk-in and be impressed with the grand 2 story foyer and living room. Open concept open to the kitchen with maple cabinets, granite countertops, SS appliances. Sliding glass door walks out onto a deck, great for entertaining. 1st floor master with neutral master bath en suite. 2 additional bedrooms with huge loft space, great for extra living space or office space. Finished lower level with new Luxury Vinyl flooring, full bath, kitchenette area and area for an additional bedroom or office space. This home will not last! Close to expressway, shopping. Award-winning Glenbard West High School.
Location
State IL
County Du Page
Area Lombard
Rooms
Basement Full
Interior
Interior Features Bar-Wet, First Floor Bedroom, First Floor Laundry, First Floor Full Bath, Laundry Hook-Up in Unit
Heating Natural Gas, Forced Air
Cooling Central Air
Fireplace N
Appliance Range, Microwave, Dishwasher, Refrigerator, Bar Fridge, Washer, Dryer, Disposal, Trash Compactor
Exterior
Exterior Feature Deck, End Unit
Parking Features Attached
Garage Spaces 2.0
Roof Type Asphalt
Building
Story 2
Sewer Public Sewer
Water Lake Michigan
New Construction false
Schools
Elementary Schools Forest Glen Elementary School
Middle Schools Hadley Junior High School
High Schools Glenbard West High School
School District 41 , 41, 87
Others
HOA Fee Include Exterior Maintenance,Lawn Care,Scavenger,Snow Removal
Ownership Fee Simple w/ HO Assn.
Special Listing Condition None
Pets Allowed Cats OK, Dogs OK
Read Less
Want to know what your home might be worth? Contact us for a FREE valuation!

Our team is ready to help you sell your home for the highest possible price ASAP

© 2024 Listings courtesy of MRED as distributed by MLS GRID. All Rights Reserved.
Bought with Tanveer Syed • Charles Rutenberg Realty of IL

GET MORE INFORMATION





