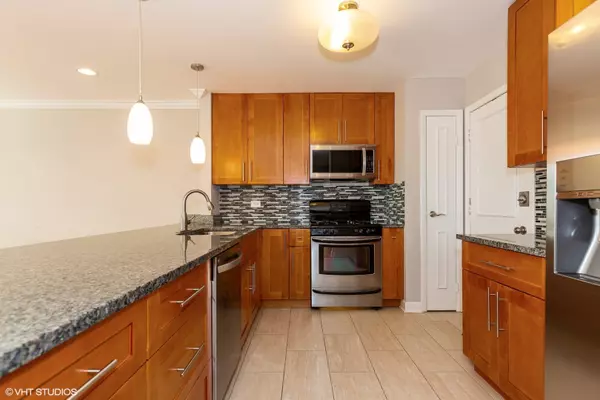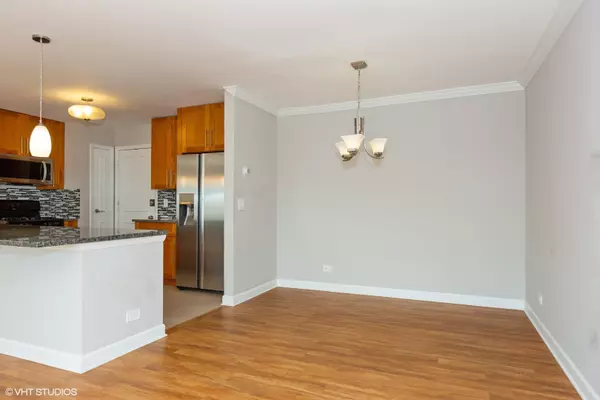$120,000
$129,900
7.6%For more information regarding the value of a property, please contact us for a free consultation.
5730 Concord LN #16 Clarendon Hills, IL 60514
2 Beds
1.5 Baths
1,100 SqFt
Key Details
Sold Price $120,000
Property Type Condo
Sub Type Condo
Listing Status Sold
Purchase Type For Sale
Square Footage 1,100 sqft
Price per Sqft $109
Subdivision Park Willow
MLS Listing ID 10531577
Sold Date 01/31/20
Bedrooms 2
Full Baths 1
Half Baths 1
HOA Fees $341/mo
Rental Info No
Year Built 1966
Annual Tax Amount $1,392
Tax Year 2018
Lot Dimensions COMMON
Property Description
Wow! This unit is a stand out! Beautifully renovated 2 bd, 1.1bth condo designed with today's buyer in mind. This open concept floor plan includes a large breakfast island, granite counter tops, maple cabinets, upgraded hardware, tiled backsplash, SS appliances and a fresh coat of paint! Commercial grade flooring and double insulation installed. In addition to this space there is also a separate dining area for entertaining guests. Bathrooms have been updated with tiled shower, porcelain planked flooring and plumbing. New lighting, ceiling fans, white trim, doors, crown molding and baseboards throughout. This unit also includes a small "mudroom" and adorable balcony for occasional star gazing and an enjoying the evening breeze! Located minutes from the highly acclaimed Hinsdale Central School and a short walk to Holmes Elementary. Near pace bus stop, Metra train, downtown Clarendon Hills, expressways & shopping. Two parking spaces included with storage and laundry in basement. Time to move right in!
Location
State IL
County Du Page
Area Clarendon Hills
Rooms
Basement None
Interior
Interior Features Wood Laminate Floors, Storage
Heating Natural Gas, Electric, Baseboard, Radiator(s)
Cooling Window/Wall Units - 2
Equipment TV-Cable, Ceiling Fan(s)
Fireplace N
Exterior
Exterior Feature Balcony, Storms/Screens, End Unit
Amenities Available Coin Laundry, Storage, Security Door Lock(s)
Roof Type Asphalt
Building
Lot Description Common Grounds
Story 1
Sewer Public Sewer
Water Lake Michigan, Public
New Construction false
Schools
Elementary Schools Maercker Elementary School
Middle Schools Westview Hills Middle School
High Schools Hinsdale Central High School
School District 60 , 60, 86
Others
HOA Fee Include Heat,Water,Gas,Parking,Insurance,Exterior Maintenance,Lawn Care,Scavenger,Snow Removal
Ownership Condo
Special Listing Condition None
Pets Allowed Cats OK, Dogs OK, Number Limit, Size Limit
Read Less
Want to know what your home might be worth? Contact us for a FREE valuation!

Our team is ready to help you sell your home for the highest possible price ASAP

© 2025 Listings courtesy of MRED as distributed by MLS GRID. All Rights Reserved.
Bought with Jose Gonzalez • Coldwell Banker Residential
GET MORE INFORMATION





