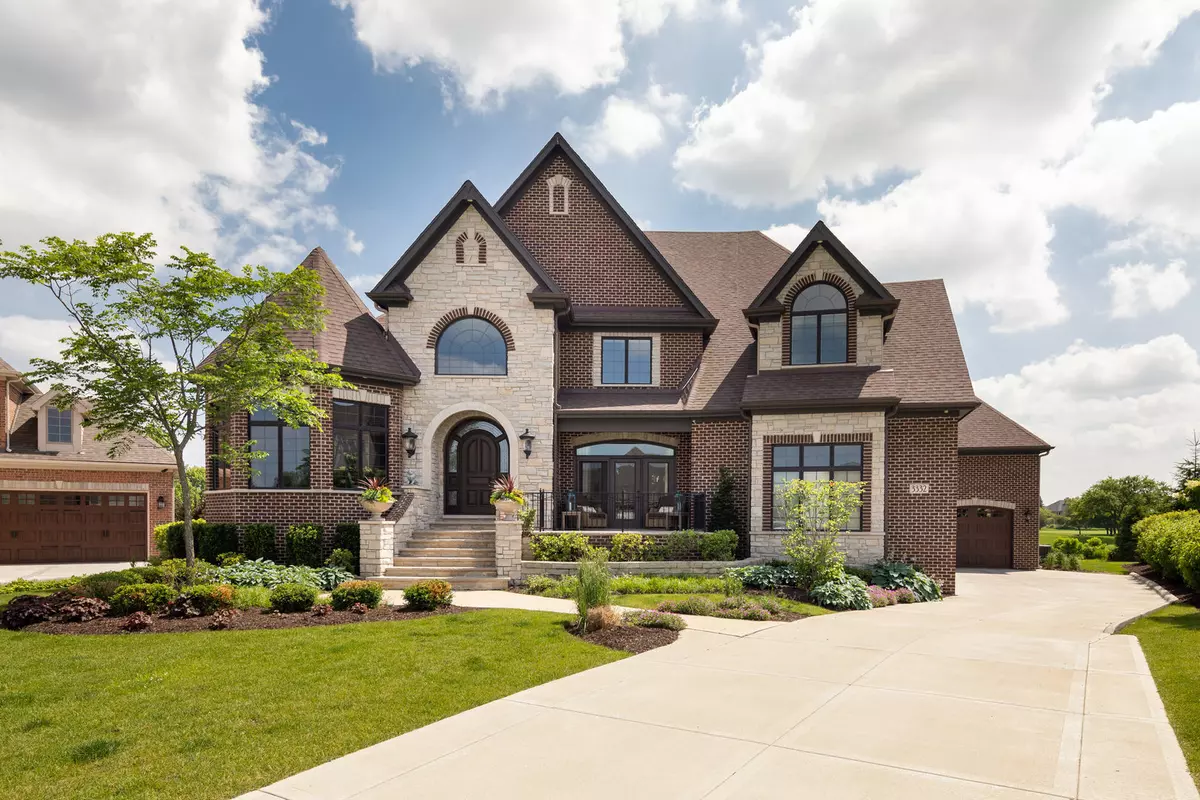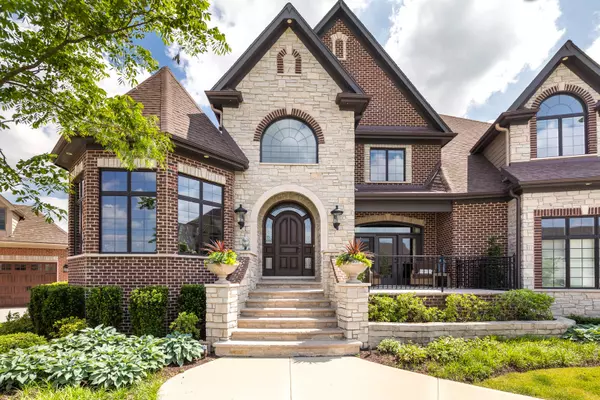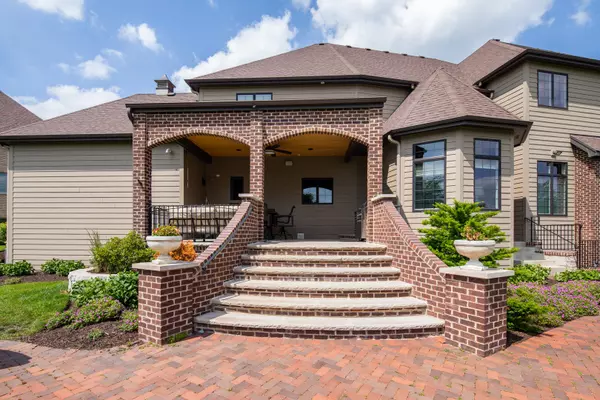$1,251,500
$1,249,000
0.2%For more information regarding the value of a property, please contact us for a free consultation.
3332 Club CT Naperville, IL 60564
5 Beds
4.5 Baths
5,178 SqFt
Key Details
Sold Price $1,251,500
Property Type Single Family Home
Sub Type Detached Single
Listing Status Sold
Purchase Type For Sale
Square Footage 5,178 sqft
Price per Sqft $241
Subdivision White Eagle
MLS Listing ID 10522164
Sold Date 10/29/20
Bedrooms 5
Full Baths 4
Half Baths 1
HOA Fees $86/qua
Year Built 2015
Annual Tax Amount $33,701
Tax Year 2019
Lot Size 0.418 Acres
Lot Dimensions 45X152X167X237
Property Description
SUPER PRICE IMPR0VEMENT! For those who favour the Luxury Lifestyle both ON and OFF the golf course, this EXCEPTIONAL home appeals to the ultimate buyer. It is the course that never leaves you as it highlights a GOLF SIMULATOR in the 10' ceilings lower level OR this can be converted to a Magnificient Theatre viewing area/Gaming area or Dance room! Practice/Play 365 days a year! Spectacular Features & Fine architectural Details abound in this 5-year young home on Private cul-de-sac. ELAN Home tech system runs the property. The GOURMET Kitchen has a cornucopia of fun surfaces & will act like a magnet for family & friends. This is the hub of all activity. Thermador appliances. Mud & Laundry room. 4+ CAR HEATED Garage. A convenient sunroom w/COVERED back porch. A Butlers pantry bridges the formal Dining areas from the Chef's Kitchen. Huge Pantry. Extra Large Island and Top of the line Formal Dining Area showcases doors which open to the front Veranda - ready for that Party which everyone has to attend! Big enough to hold a 12 piece orchestra! Gorgeous Office millwork with 12 foot ceilings which look like they belong in a law library is ready which work demands your attention at home. The Family room features views of the lake & golf course as well as Coiffured ceilings. Master Retreat showcases a Bedroom w/Zen-Like Master Bath with a Fireplace in-between and bubble bathtub-Large Stone Shower and Dual Sinks. This is one of those Master Bathrooms only found at one of the TOP Spas in the world. The Master closet has XL Closet organisers and plenty of room for the ultimate in space. Arrive to the second Floor to the Bonus room with four other bedrooms. One bedroom has a Private ensuite bathroom and all have huge closets. Two bedrooms share a bathroom. In the lookout Basement -Exercise room, Bar, Wine room, Golf Simulator, Media & Recreation area, Steam shower, Full Bath. The basement has so many flexible areas! Welcome Home to the ultimate in luxury living.
Location
State IL
County Will
Area Naperville
Rooms
Basement Full
Interior
Interior Features Vaulted/Cathedral Ceilings, Hardwood Floors, First Floor Bedroom, In-Law Arrangement, First Floor Full Bath
Heating Natural Gas, Forced Air
Cooling Central Air
Fireplaces Number 3
Fireplace Y
Appliance Double Oven, Microwave, Dishwasher, Refrigerator, High End Refrigerator, Bar Fridge, Washer, Dryer, Disposal, Stainless Steel Appliance(s), Wine Refrigerator, Cooktop, Range Hood
Laundry Sink
Exterior
Exterior Feature Balcony, Patio, Porch
Parking Features Attached
Garage Spaces 4.0
Community Features Clubhouse, Park, Pool, Tennis Court(s), Lake, Sidewalks
Roof Type Asphalt
Building
Lot Description Cul-De-Sac, Golf Course Lot, Water View
Sewer Public Sewer, Sewer-Storm
Water Lake Michigan, Public
New Construction false
Schools
Elementary Schools White Eagle Elementary School
Middle Schools Still Middle School
High Schools Waubonsie Valley High School
School District 204 , 204, 204
Others
HOA Fee Include Security,Clubhouse,Exercise Facilities,Pool
Ownership Fee Simple w/ HO Assn.
Special Listing Condition List Broker Must Accompany
Read Less
Want to know what your home might be worth? Contact us for a FREE valuation!

Our team is ready to help you sell your home for the highest possible price ASAP

© 2024 Listings courtesy of MRED as distributed by MLS GRID. All Rights Reserved.
Bought with Christine Lauria • Baird & Warner

GET MORE INFORMATION





