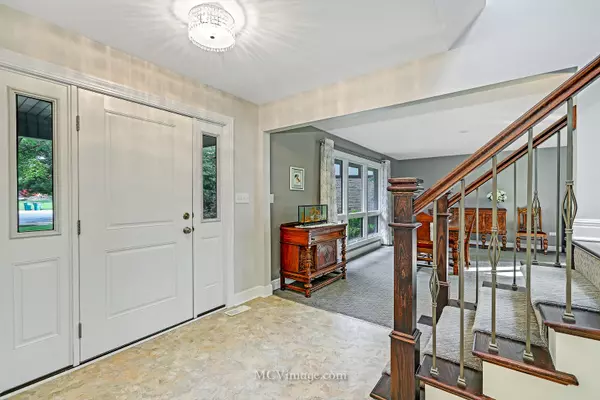$475,000
$489,900
3.0%For more information regarding the value of a property, please contact us for a free consultation.
16 Evergreen PL Lemont, IL 60439
4 Beds
2.5 Baths
2,950 SqFt
Key Details
Sold Price $475,000
Property Type Single Family Home
Sub Type Detached Single
Listing Status Sold
Purchase Type For Sale
Square Footage 2,950 sqft
Price per Sqft $161
Subdivision Timberline
MLS Listing ID 10506234
Sold Date 10/24/19
Bedrooms 4
Full Baths 2
Half Baths 1
Year Built 1990
Annual Tax Amount $3,855
Tax Year 2017
Lot Size 0.361 Acres
Lot Dimensions 92 X 141 X 44 X 146 X 87
Property Description
Like new construction in the coveted Timberline Subdivision! This exquisite home was brought down to the studs & rebuilt in 2018 up to the latest codes with only modern high end finishes. Situated on over 1/3 of an acre of picturesque, PRIVATE, landscaped grounds, & featuring 4 true bedrooms, large panel hardwood floors, oversized trim & baseboards, & bright skylights. Remodeled gourmet chef's kitchen provides ample quartz counter space, stainless steel appliances, large quartz island, & abundant KraftMaid Evercore cabinetry. Tasteful family room highlighted by an elegant brick fireplace & wood mantle. Inviting master suite with dark hardwood flooring and expansive walk-in closet. Luxurious master bath with double pecan vanity, quartz counter tops, whirlpool tub, and oversized, all tile, custom shower. Finished walkout lower level adds 1,200 square feet of additional living space. NEW IN 2018: Roof & soffits, Furnace & AC, Andersen windows, Clopay insulated garage door, & more!
Location
State IL
County Cook
Area Lemont
Rooms
Basement Walkout
Interior
Interior Features Skylight(s), Hardwood Floors, First Floor Laundry, Walk-In Closet(s)
Heating Natural Gas
Cooling Central Air, Zoned
Fireplaces Number 1
Fireplaces Type Wood Burning, Attached Fireplace Doors/Screen, Gas Starter
Equipment Humidifier
Fireplace Y
Appliance Range, Microwave, Dishwasher, Refrigerator, Washer, Dryer, Disposal, Stainless Steel Appliance(s)
Exterior
Exterior Feature Balcony, Deck, Patio, Storms/Screens
Garage Attached
Garage Spaces 2.5
Waterfront false
Roof Type Asphalt
Building
Lot Description Cul-De-Sac, Landscaped, Wooded, Mature Trees
Sewer Public Sewer
Water Public
New Construction false
Schools
School District 113A , 113A, 210
Others
HOA Fee Include None
Ownership Fee Simple
Special Listing Condition None
Read Less
Want to know what your home might be worth? Contact us for a FREE valuation!

Our team is ready to help you sell your home for the highest possible price ASAP

© 2024 Listings courtesy of MRED as distributed by MLS GRID. All Rights Reserved.
Bought with Anna Rapciak • Century 21 Affiliated

GET MORE INFORMATION





