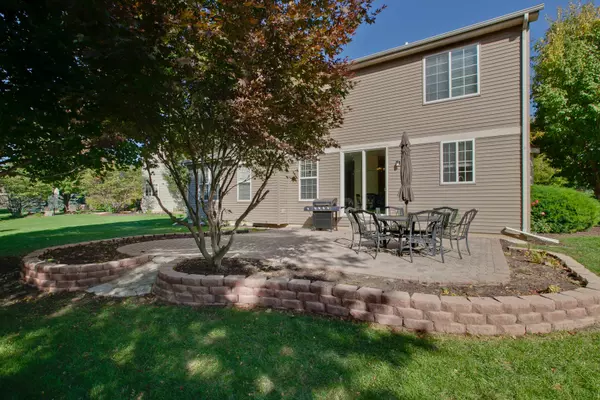$405,000
$399,900
1.3%For more information regarding the value of a property, please contact us for a free consultation.
9 Montclair CT Cary, IL 60013
5 Beds
3 Baths
3,255 SqFt
Key Details
Sold Price $405,000
Property Type Single Family Home
Sub Type Detached Single
Listing Status Sold
Purchase Type For Sale
Square Footage 3,255 sqft
Price per Sqft $124
Subdivision Cambria
MLS Listing ID 11033057
Sold Date 05/26/21
Bedrooms 5
Full Baths 2
Half Baths 2
Year Built 2001
Annual Tax Amount $11,683
Tax Year 2019
Lot Size 0.341 Acres
Lot Dimensions 44X125X159X151
Property Description
This gorgeous 2-story is MOVE-IN READY with 1st floor 5th BR (currently being used as an office)/Master Suite w/full bath! This perfectly flowing floor plan begins with a 2-story entry & LR opening directly to the formal DR. Kitchen boasts center island, Corian counters, Viking & Kitchen Aid SS appliances, pantry & spacious eating area that overlooks the enormous FR with wood burning fireplace! 4 BRs up including the vaulted MBR with 2 w/in closets, MBA featuring separate shower, double sinks, & jetted soaker tub! Full finished basement with many gathering areas and 1/2 bath. Additional storage room here as well. Too much new to list! Extra-large brick paver patio is surrounded by lush & colorful landscaping for entertaining. Sought-after features for today's buyers: 1st floor office, 1st floor laundry, hardwood floors, on-trend upgraded light fixtures, & more! Perfectly located on a cul-de-sac with playground & in close proximity to Metra & new Kaper Park Splash Pad! A must see before it's gone...Owner is IL Licensed Agent.
Location
State IL
County Mc Henry
Area Cary / Oakwood Hills / Trout Valley
Rooms
Basement Full
Interior
Interior Features Vaulted/Cathedral Ceilings, Skylight(s), Hardwood Floors, First Floor Bedroom, First Floor Laundry, Walk-In Closet(s), Open Floorplan
Heating Natural Gas, Forced Air
Cooling Central Air
Fireplaces Number 1
Fireplaces Type Wood Burning, Attached Fireplace Doors/Screen, Gas Starter
Equipment Humidifier, Water-Softener Owned, Security System, CO Detectors, Ceiling Fan(s), Sump Pump
Fireplace Y
Appliance Double Oven, Microwave, Dishwasher, Washer, Dryer, Disposal, Stainless Steel Appliance(s), Cooktop, Water Softener Owned
Laundry Gas Dryer Hookup, In Unit, Sink
Exterior
Exterior Feature Patio, Porch, Brick Paver Patio, Storms/Screens, Invisible Fence
Garage Attached
Garage Spaces 3.0
Community Features Park, Lake, Curbs, Sidewalks, Street Lights, Street Paved
Waterfront false
Roof Type Asphalt
Building
Lot Description Cul-De-Sac, Landscaped, Sidewalks, Streetlights
Sewer Public Sewer
Water Public
New Construction false
Schools
School District 47 , 47, 155
Others
HOA Fee Include None
Ownership Fee Simple
Special Listing Condition None
Read Less
Want to know what your home might be worth? Contact us for a FREE valuation!

Our team is ready to help you sell your home for the highest possible price ASAP

© 2024 Listings courtesy of MRED as distributed by MLS GRID. All Rights Reserved.
Bought with Miranda Alt • Homesmart Connect LLC

GET MORE INFORMATION





