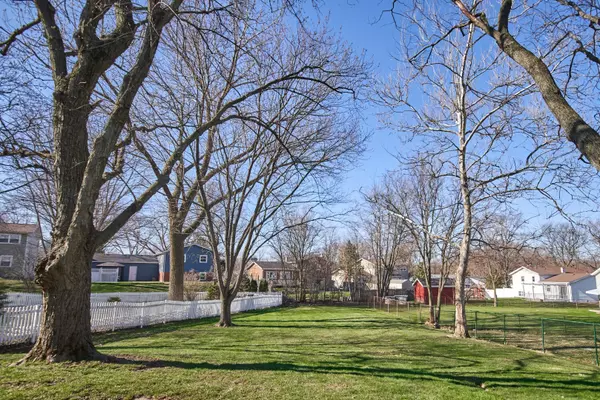$360,000
$339,000
6.2%For more information regarding the value of a property, please contact us for a free consultation.
7013 Sierra CT Darien, IL 60561
3 Beds
2 Baths
1,698 SqFt
Key Details
Sold Price $360,000
Property Type Single Family Home
Sub Type Detached Single
Listing Status Sold
Purchase Type For Sale
Square Footage 1,698 sqft
Price per Sqft $212
Subdivision Hinsbrook
MLS Listing ID 11040510
Sold Date 05/24/21
Style Bi-Level
Bedrooms 3
Full Baths 2
Year Built 1967
Annual Tax Amount $6,219
Tax Year 2019
Lot Size 0.340 Acres
Lot Dimensions 86X209X30X163X108
Property Description
Quality family home on peaceful cul-de-sac lot in Hinsbrook's desirable tree-lined neighborhood. This 3br/2ba home is a turnkey opportunity with beautifully updated kitchen and baths and many other costly improvements completed in recent years--HVAC, water heater, windows, electric service, sump pump, appliances, etc. The lower-level family room is spacious and bright, and can be used as a flex room or mother-in-law suite. It features a gas fireplace which creates an ambient setting to relax or entertain. The bonus room off the kitchen, offers versatility in use, and boasts scenic views of the yard. With 0.34 acres of land, the backyard has endless possibilities for one's recreation wishes. There's hardwood floors throughout under the main level carpeting (preserved almost 50 years). Many window treatments throughout are Hunter Douglas shades. This home is charming, comfortable and conveniently located to Darien's Swim & Racquet Club, Sportsplex, parks, schools, expressways, shopping and much more. Though hard to part after so many years, this seller is proud to pass on this wonderful home to a new owner.
Location
State IL
County Du Page
Area Darien
Rooms
Basement Full, English
Interior
Interior Features Hardwood Floors, First Floor Bedroom, First Floor Full Bath
Heating Natural Gas, Forced Air
Cooling Central Air
Fireplaces Number 1
Fireplaces Type Attached Fireplace Doors/Screen, Gas Log, Gas Starter
Equipment Humidifier, TV-Cable, CO Detectors, Sump Pump, Backup Sump Pump;
Fireplace Y
Appliance Range, Dishwasher, Refrigerator, Washer, Dryer
Laundry Gas Dryer Hookup, In Unit, Sink
Exterior
Exterior Feature Patio
Garage Attached
Garage Spaces 2.5
Community Features Park, Curbs, Sidewalks, Street Lights, Street Paved
Waterfront false
Roof Type Asphalt
Building
Lot Description Cul-De-Sac, Irregular Lot, Landscaped, Mature Trees
Sewer Public Sewer
Water Lake Michigan, Public
New Construction false
Schools
Elementary Schools Mark Delay School
Middle Schools Eisenhower Junior High School
High Schools Hinsdale South High School
School District 61 , 61, 86
Others
HOA Fee Include None
Ownership Fee Simple
Special Listing Condition None
Read Less
Want to know what your home might be worth? Contact us for a FREE valuation!

Our team is ready to help you sell your home for the highest possible price ASAP

© 2024 Listings courtesy of MRED as distributed by MLS GRID. All Rights Reserved.
Bought with Kathleen Meyer • Realty Executives Midwest

GET MORE INFORMATION





