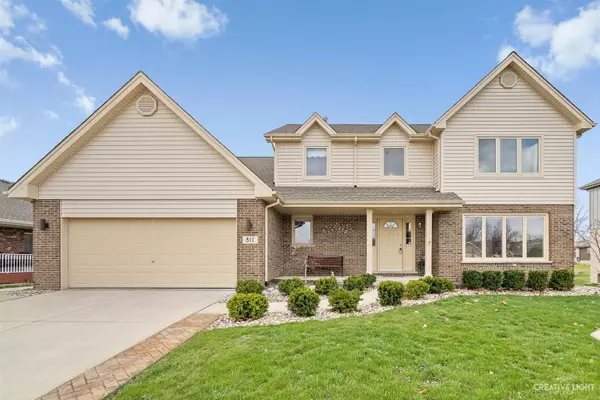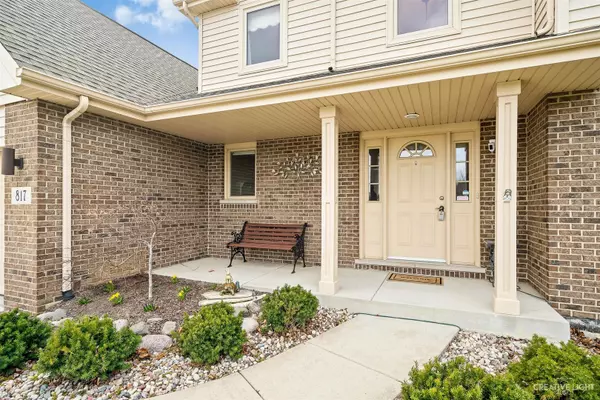$450,000
$450,000
For more information regarding the value of a property, please contact us for a free consultation.
817 Lisdowney DR Lockport, IL 60441
4 Beds
2.5 Baths
2,769 SqFt
Key Details
Sold Price $450,000
Property Type Single Family Home
Sub Type Detached Single
Listing Status Sold
Purchase Type For Sale
Square Footage 2,769 sqft
Price per Sqft $162
Subdivision Abbey Glen
MLS Listing ID 11032574
Sold Date 05/28/21
Bedrooms 4
Full Baths 2
Half Baths 1
Year Built 1995
Annual Tax Amount $8,711
Tax Year 2019
Lot Size 0.290 Acres
Lot Dimensions 83X153X86X161
Property Description
An absolute GEM in the beloved Abbey Glen neighborhood of Lockport! Countless upgrades and details that you NEED to see in person--and don't forget about the entertainer's dream backyard! Hardwood floors throughout the main and second levels including all bedrooms. Recessed LED dimmable lighting throughout main floor, master bedroom and finished basement. Upon entering you are greeted by a two-story foyer and the entrance to the enormous family room anchored by the first of two wood-burning fireplaces with gas starter. Completely renovated kitchen features stainless steel appliances, granite counters, custom quiet-close 42" white cabinets and drawers, LED dimmable above/under cabinet lighting, and modern glass tile backsplash unfettered by hidden USB-capable outlets. Eating area is centered around large island with additional storage and ample power plus a dry bar with built-in wine rack and wine fridge. Just beyond the bar is the dining room which accommodates an oversized table. Second floor is home to the generous master suite with walk-in closet and beautifully tiled master bath including a frameless glass walk-in shower. Three additional bedrooms with large closets and an updated bathroom complete the second floor. The finished basement includes an office with custom knotty-pine built-ins and privacy pocket doors, and the 2nd wood-burning fire place with a rustic live edge log mantel. Adjoining space perfect for bonus family room or home gym. Other interior features include central vacuum system, main floor laundry and an attached 2-car garage with epoxy floor. Out front, a professionally landscaped yard complements an extra-wide concrete driveway. To top it off, the aforementioned entertainer's dream backyard is where you'll throw the best parties your friends and family have ever seen! Can't decide between a covered, lit cedar deck, a massive paver patio with pergola, or a beautiful stamped concrete patio? You don't need to!! And best of all, the home backs to an open green space. But what about the structural and mechanical systems? No worries: all new within the last 5 years include roof, windows, hot water heater, water softener, sump pump and humidifier! Furnace includes an allergen purifier with Space-Gard high efficiency air cleaner, separate HEPA filter, and UV air cleaning lights. There's so much value here and nothing left to be done but to move in and enjoy! 10-min bike ride to Historic Downtown. Walk to Elementary School. Book a showing today before it's gone!
Location
State IL
County Will
Area Homer / Lockport
Rooms
Basement Partial
Interior
Interior Features Bar-Dry, First Floor Laundry, Walk-In Closet(s)
Heating Natural Gas
Cooling Central Air
Fireplaces Number 2
Fireplaces Type Wood Burning, Gas Starter
Equipment Humidifier, Water-Softener Owned, Central Vacuum, Sump Pump, Air Purifier, Radon Mitigation System
Fireplace Y
Appliance Range, Microwave, Dishwasher, Refrigerator, Washer, Dryer, Wine Refrigerator, Water Softener Owned
Exterior
Exterior Feature Deck, Stamped Concrete Patio, Brick Paver Patio, Storms/Screens, Invisible Fence
Parking Features Attached
Garage Spaces 2.0
Community Features Curbs, Sidewalks, Street Lights, Street Paved
Roof Type Asphalt
Building
Lot Description Backs to Open Grnd
Sewer Public Sewer
Water Public
New Construction false
Schools
Elementary Schools Walsh Elementary School
Middle Schools Oak Prairie Junior High School
High Schools Lockport Township High School
School District 92 , 92, 205
Others
HOA Fee Include None
Ownership Fee Simple
Special Listing Condition None
Read Less
Want to know what your home might be worth? Contact us for a FREE valuation!

Our team is ready to help you sell your home for the highest possible price ASAP

© 2025 Listings courtesy of MRED as distributed by MLS GRID. All Rights Reserved.
Bought with Mary Wallace • Coldwell Banker Realty
GET MORE INFORMATION





