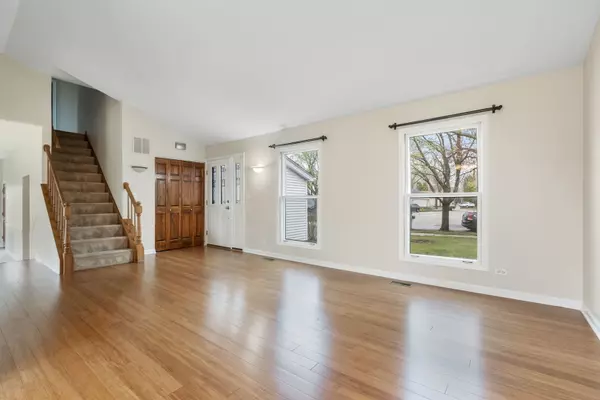$370,000
$360,000
2.8%For more information regarding the value of a property, please contact us for a free consultation.
2384 Bennington CT Naperville, IL 60565
4 Beds
1.5 Baths
1,780 SqFt
Key Details
Sold Price $370,000
Property Type Single Family Home
Sub Type Detached Single
Listing Status Sold
Purchase Type For Sale
Square Footage 1,780 sqft
Price per Sqft $207
Subdivision Old Sawmill
MLS Listing ID 11054931
Sold Date 05/28/21
Bedrooms 4
Full Baths 1
Half Baths 1
Year Built 1983
Annual Tax Amount $7,069
Tax Year 2019
Lot Size 0.290 Acres
Lot Dimensions 46X141X43X106X118
Property Description
BEAUTIFUL, UPDATED HOME BACKING TO OLD SAWMILL PARK! If you have been searching for a home with updated kitchen and baths, an open and functional floor plan, finished basement, in a fantastic location - make plans to see this one right away! This home is located in the BEST location in sought after Old Sawmill - at the end of a private cul-de-sac backing to Old Sawmill Park offering wide open views, playground and a baseball field with backstop in view of your own backyard! As you step inside you are greeted by hardwood flooring and vaulted ceilings throughout the living and dining rooms that impart an airy feel. The dining room connects to the kitchen with updated 42" maple cabinets and newer stainless steel appliances, and a sunny casual eating area with patio doors to the brick patio. Two steps down from the kitchen is the nicely sized family room with brick fireplace and another set of patio doors that floods the space with abundant natural light and brings in views of the park. Next to the family room is a laundry/utility room, powder room as well as the stairway that leads to the finished basement. The finished basement features a recreation room plus a 4th bedroom, has newer carpeting and is plumbed for a future bath. As you move upstairs you will find 3 bedrooms and 1 full bath, with rough in plumbing in the master walk-in closet for the ability to add a private master bath. All bedrooms are nicely sized and the full bath was completed remodeled in 2015. Want more? How about fresh interior paint throughout with crisp white trim (2021), updated landscaping and brick front walkway (2018), newer roof (2015), furnace (2013), and hot water heater (2012) PLUS top-notch 204 schools Springbrook elementary, Gregory middle and Neuqua Valley HS! Outdoor enthusiasts will love this area as well...just around the corner are Springbrook Prairie with over 7 miles of walk/run/bike paths, Springbrook Golf Course, and Dupage River Sports complex with basketball courts, ball fields, roller hockey rinks, and walk/bike trails. Daily errands are made easy with ample grocery, home improvement, clothing and dining options within 5-7 mins from your doorstep.
Location
State IL
County Will
Area Naperville
Rooms
Basement Partial
Interior
Interior Features Hardwood Floors, First Floor Laundry
Heating Natural Gas
Cooling Central Air
Fireplaces Number 1
Fireplaces Type Gas Starter
Equipment Humidifier, Ceiling Fan(s), Sump Pump
Fireplace Y
Appliance Range, Microwave, Dishwasher, Refrigerator, Washer, Dryer, Disposal, Stainless Steel Appliance(s)
Laundry Laundry Closet
Exterior
Exterior Feature Brick Paver Patio
Parking Features Attached
Garage Spaces 2.0
Community Features Park, Curbs, Sidewalks, Street Lights, Street Paved
Roof Type Asphalt
Building
Lot Description Cul-De-Sac
Sewer Public Sewer
Water Lake Michigan
New Construction false
Schools
Elementary Schools Spring Brook Elementary School
Middle Schools Gregory Middle School
High Schools Neuqua Valley High School
School District 204 , 204, 204
Others
HOA Fee Include None
Ownership Fee Simple
Special Listing Condition None
Read Less
Want to know what your home might be worth? Contact us for a FREE valuation!

Our team is ready to help you sell your home for the highest possible price ASAP

© 2024 Listings courtesy of MRED as distributed by MLS GRID. All Rights Reserved.
Bought with Joe Thorne • @properties

GET MORE INFORMATION





