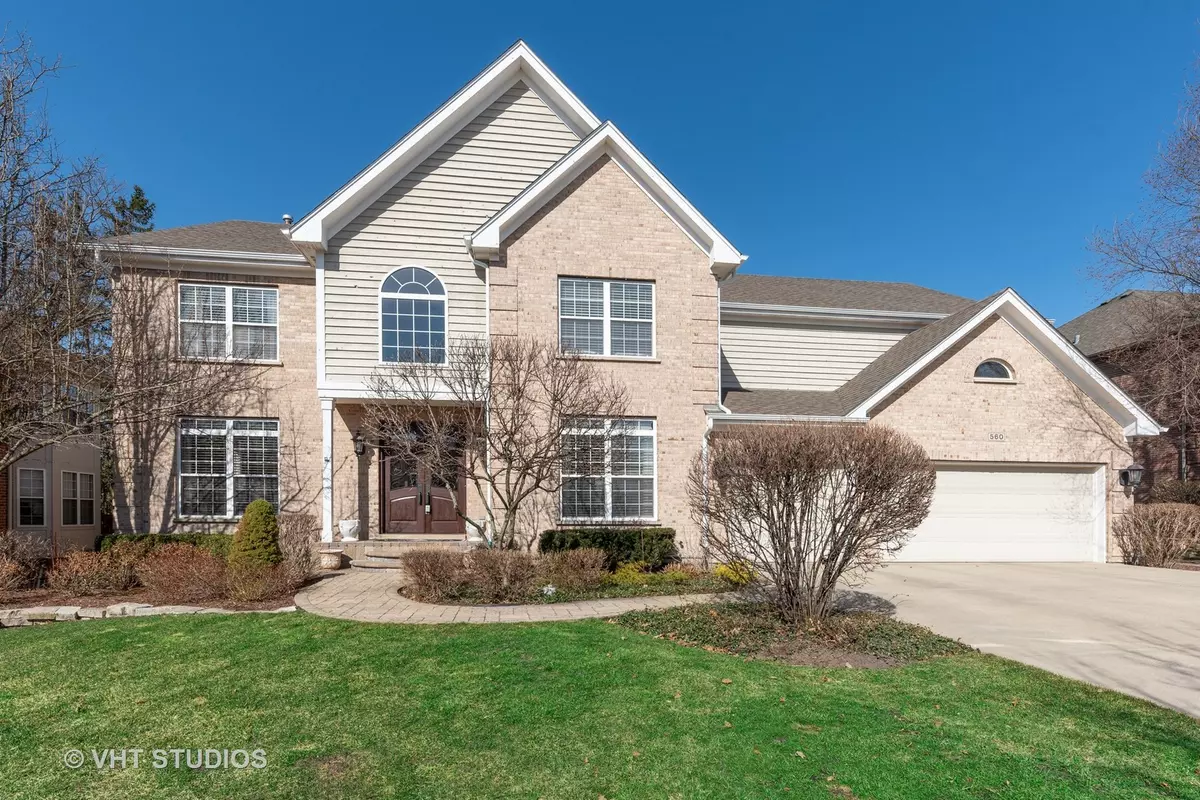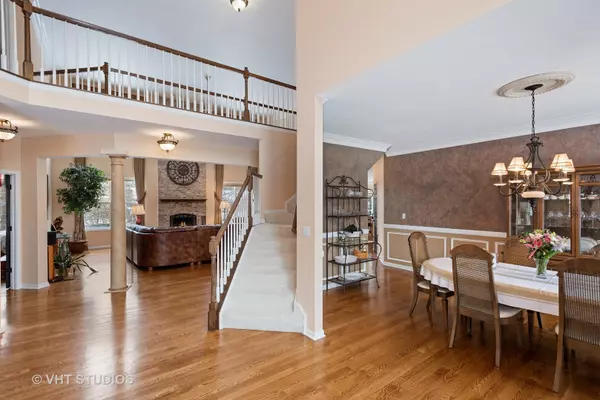$705,000
$699,000
0.9%For more information regarding the value of a property, please contact us for a free consultation.
560 W Ruhl RD Palatine, IL 60074
5 Beds
3.5 Baths
4,227 SqFt
Key Details
Sold Price $705,000
Property Type Single Family Home
Sub Type Detached Single
Listing Status Sold
Purchase Type For Sale
Square Footage 4,227 sqft
Price per Sqft $166
Subdivision Dunhaven Woods
MLS Listing ID 11012634
Sold Date 05/13/21
Bedrooms 5
Full Baths 3
Half Baths 1
HOA Fees $44/ann
Year Built 2001
Annual Tax Amount $14,752
Tax Year 2019
Lot Size 10,776 Sqft
Lot Dimensions 85 X 126 X 85 128
Property Description
Dunhaven Woods luxury home.. Beautiful lot overlooking pond with wrap around Trex deck. Expanded model allows for 4200 sq ft on the first two floors plus a full finished walkout basement. You are greeted with soaring foyer and grand chandelier into formal living/Dining room. First floor custom office and built-ins and wrap around window bench seats overlooking backyard view. Two story family room is warm with huge stone fireplace and built-in Entertainment center. A gourmet kitchen with top of the line appliances, granite, feature island for extra seating in the heart of the home. Large breakfast area with wrap around bay windows and access to the Trex deck for grilling. The Master Suite features large bay windows, sitting area, all-wood walk-in closet and updated master bath with separate soaker tub, large glass shower with bench seat and double vanity. Three large guest/kids bedrooms and hall bath upstairs. The Walkout lower level has a large rec room, exercise room, high-end bar and another bedroom and full bath. The 3 car garage features epoxy floors and extra cabinets and storage lift. Home is fully zoned heating/cooling and has a new roof in 2020! Location in the heart of Dunhaven Woods, with Pond views, close to walk-trails, forest preserve and Deer Park Shopping center
Location
State IL
County Cook
Area Palatine
Rooms
Basement Full, Walkout
Interior
Interior Features Vaulted/Cathedral Ceilings, Bar-Wet, Hardwood Floors, First Floor Laundry, Built-in Features, Walk-In Closet(s), Bookcases
Heating Natural Gas, Forced Air, Indv Controls, Zoned
Cooling Central Air, Zoned
Fireplaces Number 1
Fireplaces Type Wood Burning
Equipment Humidifier, Security System, CO Detectors, Ceiling Fan(s), Sump Pump
Fireplace Y
Appliance Double Oven, Microwave, Dishwasher, High End Refrigerator, Bar Fridge, Washer, Dryer, Disposal, Stainless Steel Appliance(s), Range Hood
Laundry Sink
Exterior
Garage Attached
Garage Spaces 3.0
Community Features Lake, Sidewalks, Street Paved
Waterfront true
Roof Type Asphalt
Building
Lot Description Landscaped, Pond(s), Water View, Mature Trees, Sidewalks
Sewer Public Sewer
Water Public
New Construction false
Schools
Elementary Schools Lincoln Elementary School
Middle Schools Walter R Sundling Junior High Sc
High Schools Palatine High School
School District 15 , 15, 211
Others
HOA Fee Include Insurance,Other
Ownership Fee Simple w/ HO Assn.
Special Listing Condition List Broker Must Accompany
Read Less
Want to know what your home might be worth? Contact us for a FREE valuation!

Our team is ready to help you sell your home for the highest possible price ASAP

© 2024 Listings courtesy of MRED as distributed by MLS GRID. All Rights Reserved.
Bought with Denise Cosmas • Keller Williams Success Realty

GET MORE INFORMATION





