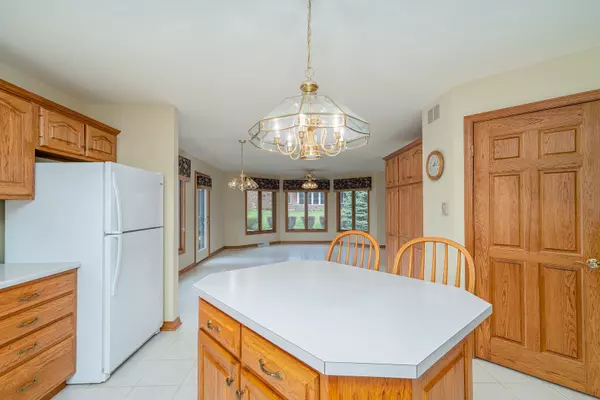$350,000
$369,000
5.1%For more information regarding the value of a property, please contact us for a free consultation.
1644 Stoney Brooke LN Morris, IL 60450
3 Beds
2.5 Baths
2,590 SqFt
Key Details
Sold Price $350,000
Property Type Single Family Home
Sub Type Detached Single
Listing Status Sold
Purchase Type For Sale
Square Footage 2,590 sqft
Price per Sqft $135
Subdivision Hickory Lake West
MLS Listing ID 11050179
Sold Date 05/20/21
Style Traditional
Bedrooms 3
Full Baths 2
Half Baths 1
Year Built 2001
Annual Tax Amount $7,618
Tax Year 2019
Lot Size 0.310 Acres
Lot Dimensions 100X135
Property Description
Absolutely pristine custom built ranch home located on a quiet cut de sac with other beautiful custom built homes. From the moment you step inside this home, you'll notice an abundance of natural lighting provided by Andersen Windows throughout, each accentuated with custom window treatments and blinds. The living room features a brick wood burning fireplace with solid Hickory mantle and french doors leading to an oversized patio, complete with natural gas connections for outdoor grilling. The huge kitchen shows off Amish custom Hickory cabinetry, with numerous upgraded features including pull out drawers and shelves, an island with seating and large walk-in pantry. The kitchen includes an eating area and flows into a beautiful sun room, which could also be used as a family room. A separate formal dining room is located adjacent to the living room, which includes french doors, lending it to the possibility of being used as a home office. The main bedroom hosts a huge walk in closet, private bath with step in shower, double sink vanity and an additional large walk-in linen closet. The second bedroom includes a walk-in closet and full bath as well. All of the bedrooms include 36" doors and hallways making accessibility an ease. All HVAC is newer and you'll never have to worry about a power outage having a whole house generator. Every piece of cabinetry, trim and all of the 6 panel solid Hickory doors in this home are Amish custom built. The owner of this home spared no expense in meticulously maintaining and loving this home. Schedule your private viewing today!
Location
State IL
County Grundy
Area Morris
Rooms
Basement Full
Interior
Interior Features First Floor Bedroom, First Floor Laundry, First Floor Full Bath, Walk-In Closet(s), Special Millwork, Drapes/Blinds, Some Wall-To-Wall Cp
Heating Natural Gas, Forced Air
Cooling Central Air
Fireplaces Number 1
Fireplaces Type Wood Burning
Equipment Humidifier, Water-Softener Owned, Ceiling Fan(s), Sump Pump, Generator
Fireplace Y
Appliance Range, Microwave, Dishwasher, Refrigerator, Washer, Dryer, Disposal
Laundry Electric Dryer Hookup, Sink
Exterior
Exterior Feature Patio
Garage Attached
Garage Spaces 2.0
Community Features Sidewalks, Street Lights, Street Paved
Waterfront false
Roof Type Asphalt
Building
Lot Description Cul-De-Sac
Sewer Public Sewer
Water Public
New Construction false
Schools
Elementary Schools Saratoga Elementary School
Middle Schools Saratoga Elementary School
High Schools Morris Community High School
School District 60C , 60C, 101
Others
HOA Fee Include None
Ownership Fee Simple
Special Listing Condition None
Read Less
Want to know what your home might be worth? Contact us for a FREE valuation!

Our team is ready to help you sell your home for the highest possible price ASAP

© 2024 Listings courtesy of MRED as distributed by MLS GRID. All Rights Reserved.
Bought with Rodney Baudino • Century 21 Coleman-Hornsby

GET MORE INFORMATION





