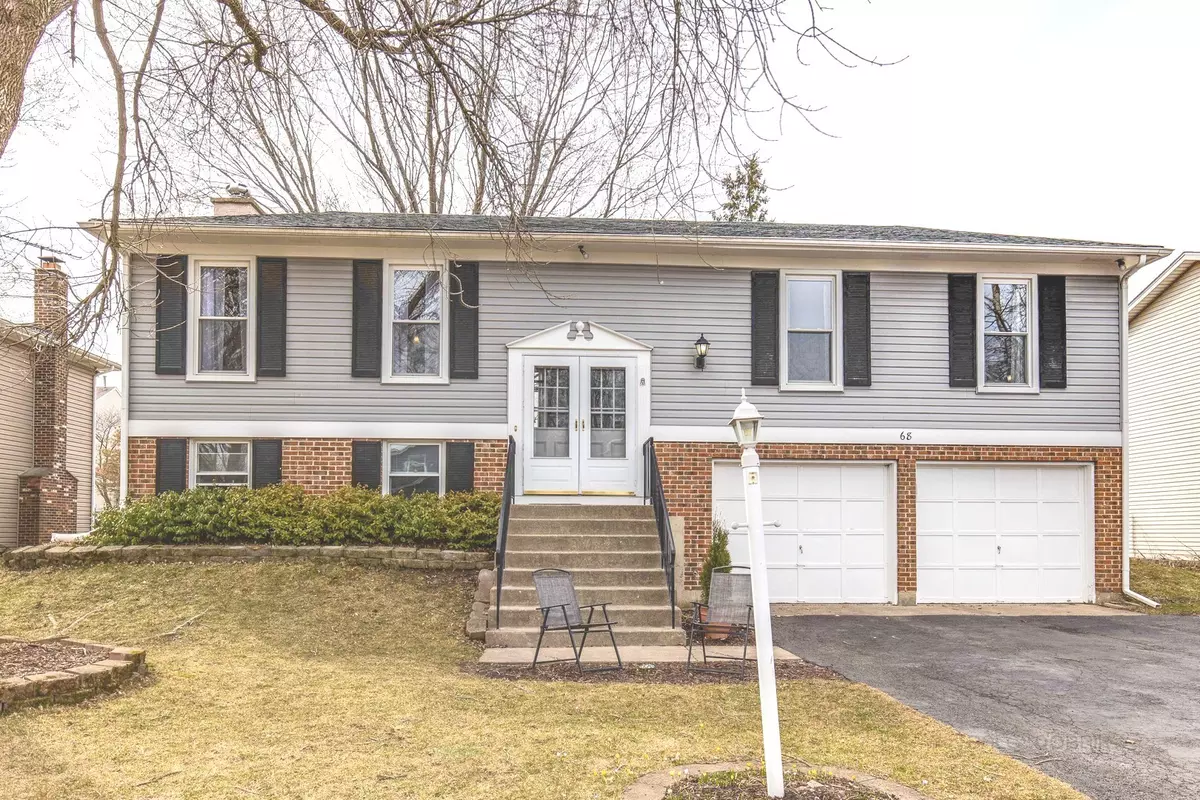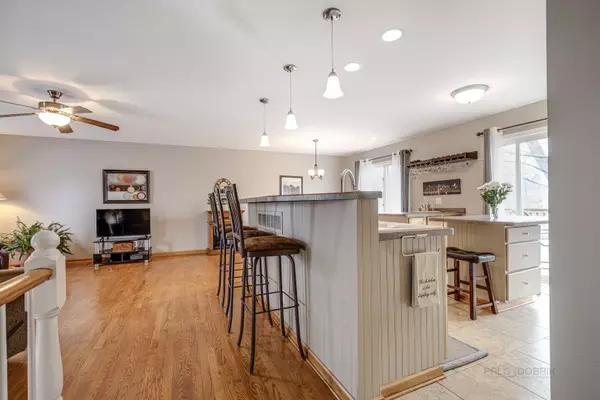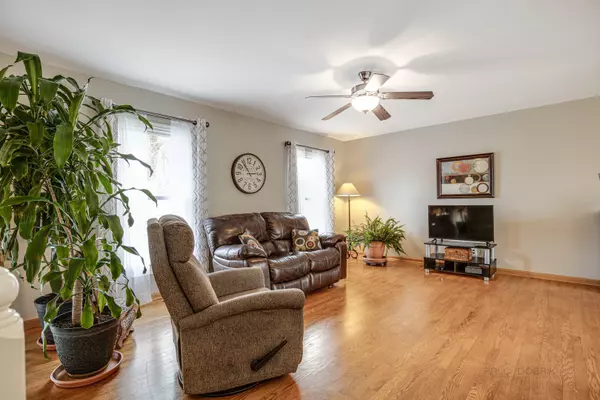$290,000
$287,500
0.9%For more information regarding the value of a property, please contact us for a free consultation.
68 Fairfield LN Cary, IL 60013
4 Beds
2 Baths
1,924 SqFt
Key Details
Sold Price $290,000
Property Type Single Family Home
Sub Type Detached Single
Listing Status Sold
Purchase Type For Sale
Square Footage 1,924 sqft
Price per Sqft $150
Subdivision Greenfields
MLS Listing ID 11025582
Sold Date 05/07/21
Bedrooms 4
Full Baths 2
Year Built 1978
Annual Tax Amount $6,579
Tax Year 2019
Lot Size 9,321 Sqft
Lot Dimensions 70X132
Property Description
Bright and roomy home located in the Greenfields neighborhood in the heart of Cary! Well maintained and cared for, you will fall in love with the open floor plan and great room featuring hardwood floors and space for all the family to gather. Spacious kitchen with center island, peninsula and bar height counter seating, gas range with convection oven, ample cabinets and counter space for meal prep. Sliding door leads to large 14x23' cedar deck to relax and enjoy the outdoors. Master bedroom retreat offers hardwood floors and large closet. Two additional bedrooms round out the main floor. Finished walkout basement with privacy door, features a large family room with wood burning stove, recessed lighting and sliding door to backyard patio. The 4th bedroom with walk-in closet can also be a great office to work from home. Beautiful, fully fenced backyard has mature trees and a large storage shed with electric. Attached extra long garage with lots of room for storage. Some bonuses here include: brand new roof in 2020 with 50 year warranty, mostly all new windows, whole house fan, water softener and 50 gallon hot water heater. Ideal location close to downtown Cary and Metra station. Walking distance to new Cary municipal center, splash pad, soccer fields, dog park and bicyle/pedestrian path. Highly rated Cary schools. Welcome home!
Location
State IL
County Mc Henry
Area Cary / Oakwood Hills / Trout Valley
Rooms
Basement Partial, Walkout
Interior
Interior Features Hardwood Floors, In-Law Arrangement, Walk-In Closet(s), Some Wood Floors, Drapes/Blinds
Heating Natural Gas, Forced Air
Cooling Central Air
Fireplaces Number 1
Fireplaces Type Wood Burning Stove
Equipment Humidifier, Water-Softener Owned, Ceiling Fan(s), Fan-Whole House, Sump Pump
Fireplace Y
Appliance Range, Microwave, Dishwasher, Refrigerator, Washer, Dryer, Disposal, Water Softener Owned
Laundry In Unit
Exterior
Exterior Feature Deck, Patio
Garage Attached
Garage Spaces 2.0
Community Features Curbs, Sidewalks, Street Lights, Street Paved
Waterfront false
Roof Type Asphalt
Building
Lot Description Fenced Yard, Mature Trees
Sewer Public Sewer
Water Public
New Construction false
Schools
School District 26 , 26, 155
Others
HOA Fee Include None
Ownership Fee Simple
Special Listing Condition None
Read Less
Want to know what your home might be worth? Contact us for a FREE valuation!

Our team is ready to help you sell your home for the highest possible price ASAP

© 2024 Listings courtesy of MRED as distributed by MLS GRID. All Rights Reserved.
Bought with Mercy Alvaran • Serene Corporation

GET MORE INFORMATION





