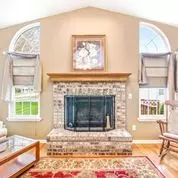$195,000
$198,900
2.0%For more information regarding the value of a property, please contact us for a free consultation.
335 Warren ST #A Somonauk, IL 60552
2 Beds
2.5 Baths
1,200 SqFt
Key Details
Sold Price $195,000
Property Type Single Family Home
Sub Type 1/2 Duplex
Listing Status Sold
Purchase Type For Sale
Square Footage 1,200 sqft
Price per Sqft $162
Subdivision Illowa Farms
MLS Listing ID 11062748
Sold Date 05/27/21
Bedrooms 2
Full Baths 2
Half Baths 1
HOA Fees $129/mo
Year Built 2000
Annual Tax Amount $3,316
Tax Year 2019
Lot Dimensions 57X54
Property Description
Sold during processing. Paperwork pending.Here it is! Sought after ranch style 1/2 duplex in Illowa Farm subdivision. Very well cared for 2 spacious bedrooms, 2.5 baths, 2 woodburning fireplaces AND full finished basement. This home features a dramatic vaulted living room ceiling, brick woodburning fireplace w/gas starter. Large country kitchen has mostly newer appliances & room for a table and chairs, nice oak cabinets & lots of counter space. Master bedroom full bath. Full hall bath has a step in shower. Formal dining area adjacent to kitchen overlooking deck and yard has plenty of room for formal dining set. The brick patio is surrounded by wrought iron fence to keep your pets & guests fenced in! The basement is fully finished with HUGE family room and a rec room and a pool table to start the fun. Now more lawn mowing/ trimming, no more snow shoveling/plowing as the Association takes care of ALL outside maintenance $129. monthly fee. Whether starting out or slowing down you can't ask for much more. Hurry, before it's gone!
Location
State IL
County De Kalb
Area Somonauk
Rooms
Basement Full
Interior
Interior Features Vaulted/Cathedral Ceilings, Hardwood Floors, First Floor Bedroom, First Floor Laundry, Laundry Hook-Up in Unit, Storage, Walk-In Closet(s), Open Floorplan, Drapes/Blinds
Heating Natural Gas
Cooling Central Air
Fireplaces Number 2
Fireplaces Type Wood Burning, Gas Starter, Masonry, More than one
Equipment Water-Softener Owned, TV-Dish, Ceiling Fan(s), Sump Pump, Backup Sump Pump;
Fireplace Y
Appliance Range, Microwave, Dishwasher, Refrigerator, Washer, Dryer, Disposal
Laundry Gas Dryer Hookup, In Unit
Exterior
Exterior Feature Deck, Patio, Porch, Brick Paver Patio, Storms/Screens
Parking Features Attached
Garage Spaces 2.0
Amenities Available Park, Covered Porch
Roof Type Asphalt
Building
Story 1
Sewer Public Sewer
Water Public
New Construction false
Schools
School District 432 , 432, 432
Others
HOA Fee Include Insurance,Lawn Care,Snow Removal
Ownership Fee Simple w/ HO Assn.
Special Listing Condition Home Warranty
Pets Allowed Cats OK, Dogs OK
Read Less
Want to know what your home might be worth? Contact us for a FREE valuation!

Our team is ready to help you sell your home for the highest possible price ASAP

© 2024 Listings courtesy of MRED as distributed by MLS GRID. All Rights Reserved.
Bought with Joseph Frieders • Swanson Real Estate
GET MORE INFORMATION





