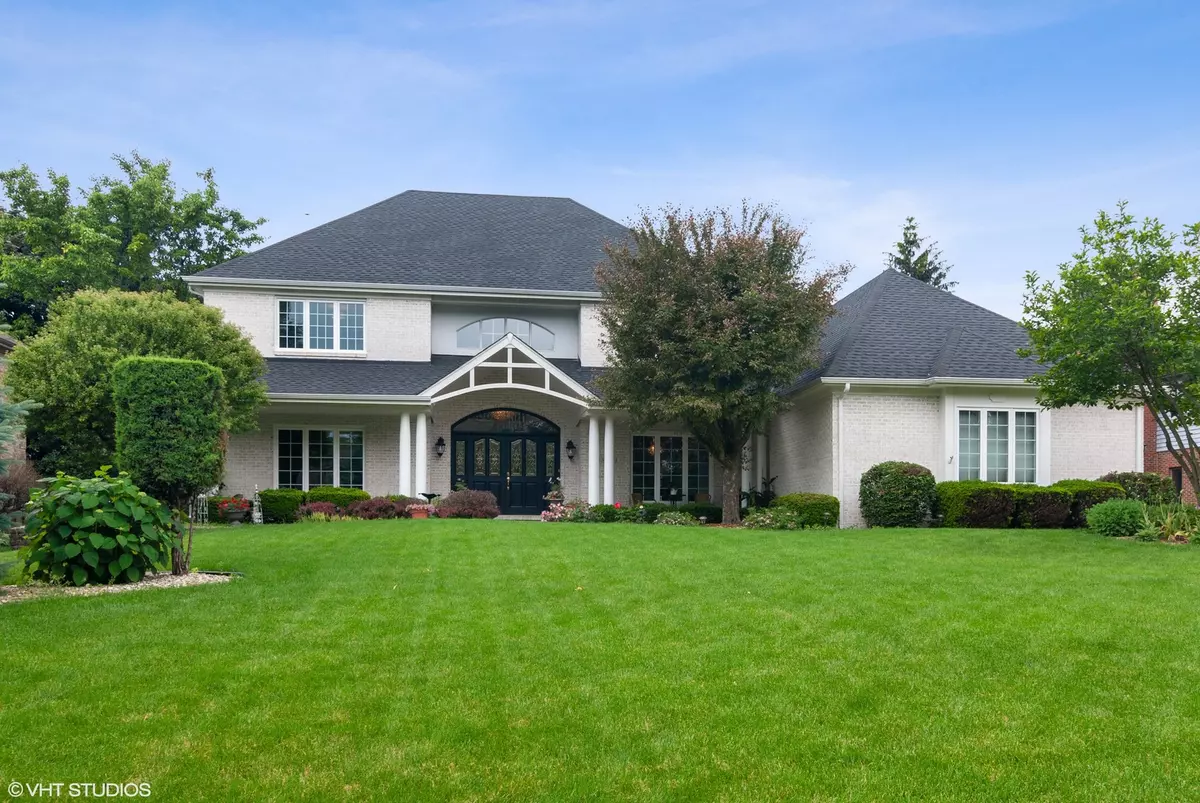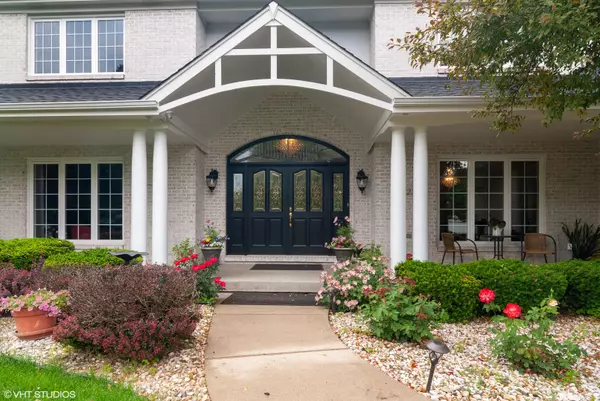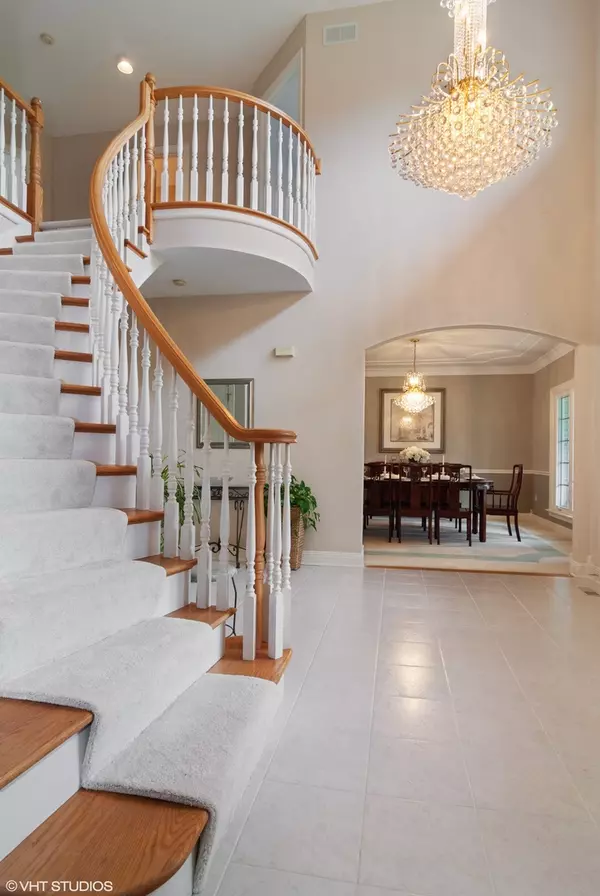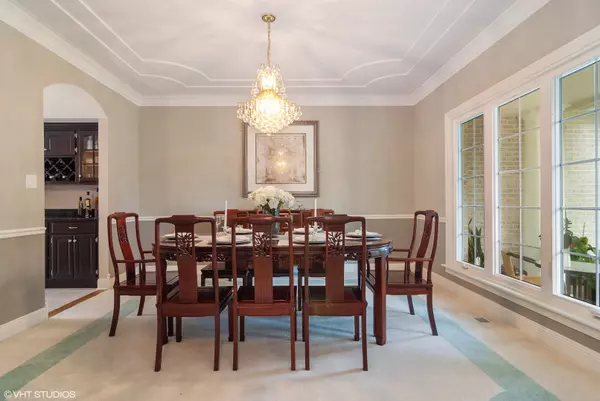$703,475
$718,000
2.0%For more information regarding the value of a property, please contact us for a free consultation.
8S230 Dunham DR Naperville, IL 60540
5 Beds
3.5 Baths
4,651 SqFt
Key Details
Sold Price $703,475
Property Type Single Family Home
Sub Type Detached Single
Listing Status Sold
Purchase Type For Sale
Square Footage 4,651 sqft
Price per Sqft $151
Subdivision Woods Of Hobson Green
MLS Listing ID 10467906
Sold Date 08/30/19
Style Traditional
Bedrooms 5
Full Baths 3
Half Baths 1
HOA Fees $291/ann
Year Built 1993
Annual Tax Amount $16,596
Tax Year 2018
Lot Size 0.475 Acres
Lot Dimensions 113X228X100X178
Property Description
4,600+ sq ft, move-in ready, home in the desirable gated subdivision of The Woods of Hobson Greene. This Stembridge Builder built home sits on a 1/2 acre beautifully landscaped lot and has impressive curb appeal! Home is highlighted by its spacious and open floor plan and offers 5 bedrooms, 3.1 baths, 1st floor in-law arrangement! New Roof and windows 2015! Grand and inviting foyer opens to formal living and dining rooms. Gourmet kitchen with vaulted ceiling, designer chandeliers & skylights, espresso 42"cabinets, granite top and party island, all stainless appliances, super size walk-in pantry! Spacious family room with brick fireplace & half round transom windows! Luxury master suite with tray ceiling, totally renovated bathroom, large shower with glass tiles, whirlpool tub & WIC! Finished basement is great for entertaining and offers rec room and game room! Conveniently located to train, major roadways, and other amenities!
Location
State IL
County Du Page
Area Naperville
Rooms
Basement Full
Interior
Interior Features Vaulted/Cathedral Ceilings, Skylight(s), First Floor Bedroom, In-Law Arrangement, First Floor Laundry, First Floor Full Bath
Heating Natural Gas, Forced Air
Cooling Central Air, Zoned
Fireplaces Number 2
Fireplaces Type Attached Fireplace Doors/Screen, Gas Log, Gas Starter
Equipment Humidifier, Central Vacuum, CO Detectors, Sump Pump, Sprinkler-Lawn
Fireplace Y
Appliance Double Oven, Dishwasher, Refrigerator, Washer, Dryer, Disposal, Stainless Steel Appliance(s), Cooktop
Exterior
Exterior Feature Deck
Parking Features Attached
Garage Spaces 3.0
Community Features Sidewalks, Street Lights, Street Paved
Roof Type Asphalt
Building
Lot Description Fenced Yard, Forest Preserve Adjacent, Nature Preserve Adjacent, Landscaped
Sewer Public Sewer, Sewer-Storm
Water Lake Michigan, Public
New Construction false
Schools
Elementary Schools Ranch View Elementary School
Middle Schools Kennedy Junior High School
High Schools Naperville Central High School
School District 203 , 203, 203
Others
HOA Fee Include Insurance,Security,Doorman
Ownership Fee Simple w/ HO Assn.
Special Listing Condition List Broker Must Accompany
Read Less
Want to know what your home might be worth? Contact us for a FREE valuation!

Our team is ready to help you sell your home for the highest possible price ASAP

© 2024 Listings courtesy of MRED as distributed by MLS GRID. All Rights Reserved.
Bought with Judy Bruscianelli • Baird & Warner

GET MORE INFORMATION





