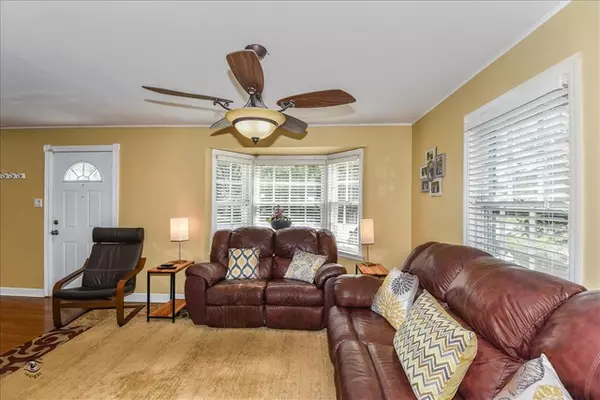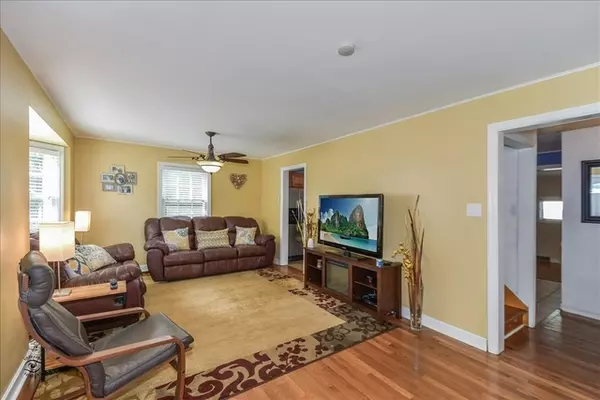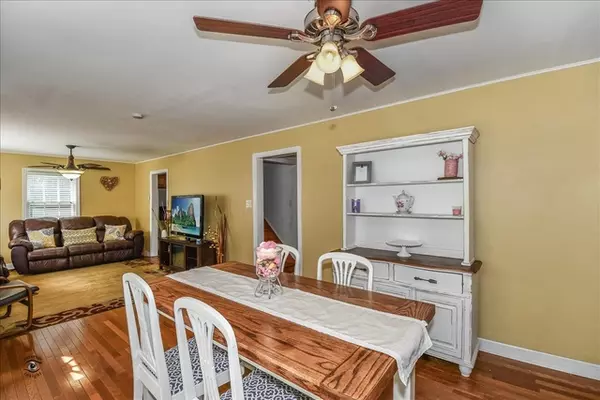$134,000
$129,900
3.2%For more information regarding the value of a property, please contact us for a free consultation.
1226 Ashland AVE Chicago Heights, IL 60411
3 Beds
2 Baths
1,500 SqFt
Key Details
Sold Price $134,000
Property Type Single Family Home
Sub Type Detached Single
Listing Status Sold
Purchase Type For Sale
Square Footage 1,500 sqft
Price per Sqft $89
Subdivision Country Club
MLS Listing ID 10475499
Sold Date 09/19/19
Style Cape Cod
Bedrooms 3
Full Baths 2
Year Built 1951
Annual Tax Amount $3,882
Tax Year 2018
Lot Size 9,313 Sqft
Lot Dimensions 49 X 190
Property Description
Charming 3 Bedroom, 2 Bath Cape Cod Home Located Near Chicago Heights Golf Course. Home Features Include Welcoming Living Room & Interchangeable Adjoined Dining Room with Fireplace, Updated Kitchen with Granite Countertops and Maple Cabinets, Cozy Family Room, Main Floor Bedroom, Full Bath and Mud Room. Second Level Features Master Bedroom Suite with Full Newly Updated Bath and Loft/Den. The Finished Basement has a 3rd Bedroom, Recreation Room, Laundry Area and Utility/Storage Room. Beautiful Hardwood Floors found throughout most of the Main and Second Level. Exterior Features Include Maintenance Free Vinyl Siding, Manicured Front Lawn, Large Driveway, Huge Asphalt Patio Area, Extra Deep 2 1/2 Car Garage with Workshop Space, Fenced Rear Yard with Fire Pit and Storage Shed with Concrete Floor. Roof - 2016, New Garage Door, Hardwood Under Carpet in 1st Floor Bedroom, New Water Heater, City Maintained Open Field to South adds extra Privacy, New Middle School Opening 2020/2021.
Location
State IL
County Cook
Area Chicago Heights
Rooms
Basement Full
Interior
Interior Features Hardwood Floors, First Floor Bedroom, First Floor Full Bath
Heating Natural Gas, Forced Air
Cooling Central Air
Fireplaces Number 1
Fireplaces Type Gas Log, Gas Starter
Fireplace Y
Appliance Range, Dishwasher, Refrigerator, Washer, Dryer
Exterior
Exterior Feature Patio, Porch, Fire Pit, Workshop
Parking Features Detached
Garage Spaces 2.5
Community Features Sidewalks, Street Lights, Street Paved
Roof Type Asphalt
Building
Lot Description Fenced Yard, Mature Trees
Sewer Public Sewer
Water Lake Michigan, Public
New Construction false
Schools
School District 170 , 170, 206
Others
HOA Fee Include None
Ownership Fee Simple
Special Listing Condition None
Read Less
Want to know what your home might be worth? Contact us for a FREE valuation!

Our team is ready to help you sell your home for the highest possible price ASAP

© 2025 Listings courtesy of MRED as distributed by MLS GRID. All Rights Reserved.
Bought with Ariana Cornejo • YUB Realty Inc
GET MORE INFORMATION





