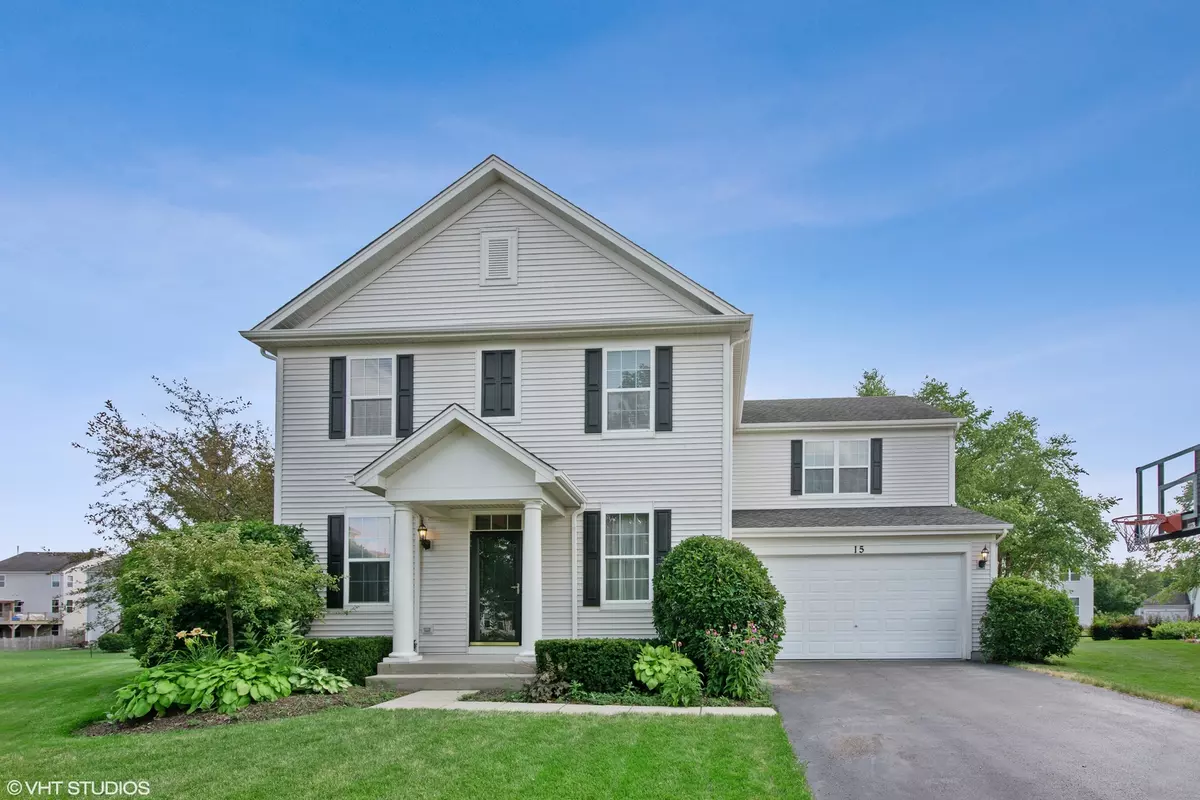$297,000
$299,000
0.7%For more information regarding the value of a property, please contact us for a free consultation.
15 Thornhill CT Cary, IL 60013
4 Beds
3 Baths
3,078 SqFt
Key Details
Sold Price $297,000
Property Type Single Family Home
Sub Type Detached Single
Listing Status Sold
Purchase Type For Sale
Square Footage 3,078 sqft
Price per Sqft $96
Subdivision Foxford Hills
MLS Listing ID 10457359
Sold Date 09/26/19
Bedrooms 4
Full Baths 2
Half Baths 2
HOA Fees $14/ann
Year Built 2004
Annual Tax Amount $11,834
Tax Year 2018
Lot Size 0.289 Acres
Lot Dimensions 12590
Property Description
This beautiful home located on a quiet cul-de-sac in the popular Foxford Hills neighborhood has it all. The main level features beautiful hardwood floors, eat-in kitchen with granite countertops, large center island and built-in desk area, bright and open family room with vaulted ceilings, private office with French doors, separate living and dining rooms, powder room and large mudroom. The second level features a large master suite with tons of closet space and private master bath, 3 additional large bedrooms, second full bath with dual sinks and laundry room. The basement is finished and is perfect for entertaining. You'll love relaxing on the paver brick patio of your private yard. Less than a mile from Cary Grove Elementary and Cary Jr High, minutes from Cary Grove High and Rt 14 shopping/restaurants.
Location
State IL
County Mc Henry
Area Cary / Oakwood Hills / Trout Valley
Rooms
Basement Full
Interior
Interior Features Vaulted/Cathedral Ceilings, Bar-Dry, Hardwood Floors, Second Floor Laundry
Heating Natural Gas, Forced Air
Cooling Central Air
Equipment TV-Cable, Sump Pump, Air Exchanger, Backup Sump Pump;, Radon Mitigation System
Fireplace N
Appliance Range, Microwave, Dishwasher, Refrigerator, Washer, Dryer, Disposal, Wine Refrigerator
Laundry Gas Dryer Hookup
Exterior
Exterior Feature Brick Paver Patio
Garage Attached
Garage Spaces 2.0
Community Features Park, Curbs, Sidewalks, Street Lights, Street Paved
Waterfront false
Roof Type Asphalt
Building
Lot Description Cul-De-Sac
Sewer Public Sewer
Water Public
New Construction false
Schools
Elementary Schools Deer Path Elementary School
Middle Schools Cary Junior High School
High Schools Cary-Grove Community High School
School District 26 , 26, 155
Others
HOA Fee Include None
Ownership Fee Simple
Special Listing Condition None
Read Less
Want to know what your home might be worth? Contact us for a FREE valuation!

Our team is ready to help you sell your home for the highest possible price ASAP

© 2024 Listings courtesy of MRED as distributed by MLS GRID. All Rights Reserved.
Bought with Paul Dimmick • @properties

GET MORE INFORMATION





