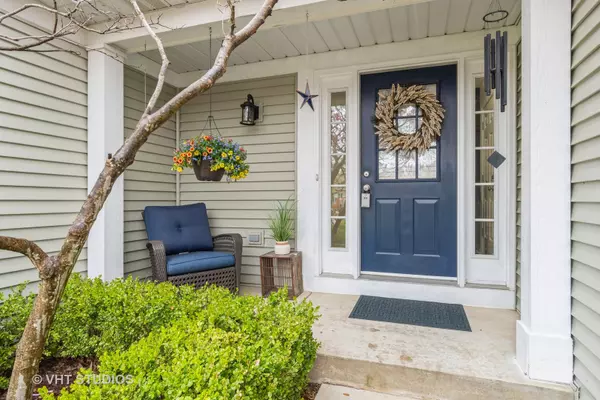$285,000
$269,900
5.6%For more information regarding the value of a property, please contact us for a free consultation.
2014 Steward LN Plainfield, IL 60586
3 Beds
2 Baths
1,275 SqFt
Key Details
Sold Price $285,000
Property Type Single Family Home
Sub Type Detached Single
Listing Status Sold
Purchase Type For Sale
Square Footage 1,275 sqft
Price per Sqft $223
Subdivision Kendall Ridge
MLS Listing ID 11060924
Sold Date 05/18/21
Style Ranch
Bedrooms 3
Full Baths 2
HOA Fees $16/ann
Year Built 1998
Annual Tax Amount $4,808
Tax Year 2019
Lot Size 8,908 Sqft
Lot Dimensions 126X75X160X29X17X17X24
Property Description
This beautiful ranch was the model in Kendall Ridge subdivision and has special features that are exclusively in this home. It is situated on a prime cul-de-sac fenced lot with gorgeous landscaping that includes magnolias and a flowering pear. The covered side patio, paver brick walkways and large cement patio is the perfect setting for outdoor entertaining. As you enter the foyer it opens up to the living room with its 10 ft ceiling, hardwood floors and beautiful fireplace surrounded by windows. The kitchen features quartz countertops, a farm style sink with an upgraded faucet, brushed stainless appliances and an amazing walk-in butler's pantry with wet bar, and French doors to the covered patio. The master suite has neutral carpet, a large walk-in closet and a private updated bath with a furniture style vanity, modern lighting, decorative mirror and a tub with glass tile and ceramic surround. The updated hall bath also boasts a furniture style vanity, modern lighting, large shower with glass doors and ceramic and glass tile surround. First floor laundry with hardwood floors and built-in cabinets. The basement has a spacious finished rec room with neutral ceramic tile and crown molding. There are also 3 storage areas. This home has been recently updated and upgraded as well as lovingly maintained by the current homeowners. It is beautiful inside and out! We're sure you will love it as much as they have!
Location
State IL
County Kendall
Area Plainfield
Rooms
Basement Partial
Interior
Interior Features Bar-Wet, Hardwood Floors, First Floor Bedroom, First Floor Laundry, First Floor Full Bath, Walk-In Closet(s), Ceiling - 10 Foot
Heating Natural Gas
Cooling Central Air
Fireplaces Number 1
Fireplaces Type Gas Log, Gas Starter
Equipment Humidifier, Ceiling Fan(s), Sprinkler-Lawn
Fireplace Y
Appliance Range, Microwave, Dishwasher, Refrigerator
Exterior
Exterior Feature Patio, Porch
Parking Features Attached
Garage Spaces 2.0
Community Features Curbs, Sidewalks, Street Lights, Street Paved
Roof Type Asphalt
Building
Lot Description Cul-De-Sac, Fenced Yard, Mature Trees
Sewer Public Sewer
Water Public
New Construction false
Schools
Elementary Schools Charles Reed Elementary School
Middle Schools Aux Sable Middle School
High Schools Plainfield South High School
School District 202 , 202, 202
Others
HOA Fee Include None
Ownership Fee Simple
Special Listing Condition None
Read Less
Want to know what your home might be worth? Contact us for a FREE valuation!

Our team is ready to help you sell your home for the highest possible price ASAP

© 2025 Listings courtesy of MRED as distributed by MLS GRID. All Rights Reserved.
Bought with Vicki Tyne • Baird & Warner Real Estate
GET MORE INFORMATION





