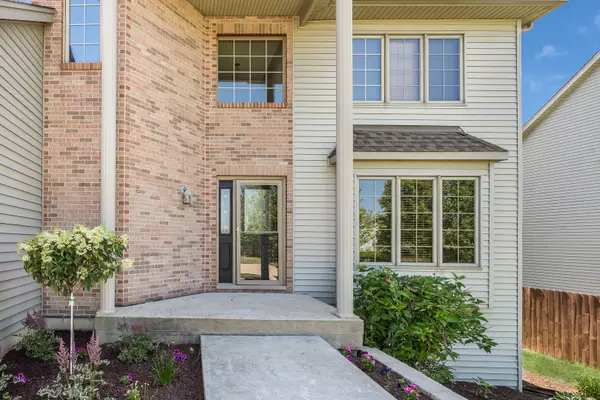$304,900
$299,900
1.7%For more information regarding the value of a property, please contact us for a free consultation.
1823 Country Hills DR Yorkville, IL 60560
5 Beds
3 Baths
3,518 SqFt
Key Details
Sold Price $304,900
Property Type Single Family Home
Sub Type Detached Single
Listing Status Sold
Purchase Type For Sale
Square Footage 3,518 sqft
Price per Sqft $86
Subdivision Country Hills
MLS Listing ID 10448133
Sold Date 08/16/19
Bedrooms 5
Full Baths 3
Year Built 2004
Annual Tax Amount $9,766
Tax Year 2018
Lot Size 0.285 Acres
Lot Dimensions 155 X 81 X 150 X 79
Property Description
Nestled among other CUSTOM HOMES, this 5 bedroom BEAUTY boasts a FIRST FLOOR BEDROOM & FULL BATH and saves you money with NO SSA & NO HOA! Inside enjoy: NEW FURNACE & AC (2018), TESLA garage charging station (2018), CATHEDRAL entry, OAK RAILING package, OPEN CONCEPT kitchen with NEW GRANITE COUNTER-TOPS, stainless kitchen appliances, billing station, 3-sided CUSTOM FIREPLACE, Master suite with VAULTED CEILINGS, dual-vanity, whirlpool tub & separate shower, NEW CARPETING upstairs & DEEP POURED lookout basement with BATHROOM ROUGH IN. Outside you will LOVE: the TWO-TIERED DECK with pergola, 3 car garage & fully FENCED, shaded backyard. Room to finish an UPSTAIRS BONUS ROOM for an additional 400+ SF (ask the agent how!) ~ Gorgeous home is down the block from a park with basketball court. Quick close possible - WELCOME HOME!
Location
State IL
County Kendall
Area Yorkville / Bristol
Rooms
Basement Full, English
Interior
Interior Features Vaulted/Cathedral Ceilings, Wood Laminate Floors, First Floor Bedroom, In-Law Arrangement, First Floor Laundry, First Floor Full Bath
Heating Natural Gas
Cooling Central Air
Fireplaces Number 1
Fireplaces Type Double Sided
Equipment CO Detectors, Ceiling Fan(s), Sump Pump
Fireplace Y
Appliance Range, Microwave, Dishwasher, Refrigerator, Disposal, Stainless Steel Appliance(s)
Exterior
Exterior Feature Deck, Porch
Garage Attached
Garage Spaces 3.0
Community Features Sidewalks, Street Lights, Street Paved
Waterfront false
Roof Type Asphalt
Parking Type Driveway
Building
Lot Description Fenced Yard
Sewer Public Sewer
Water Public
New Construction false
Schools
Elementary Schools Circle Center Grade School
Middle Schools Yorkville Middle School
High Schools Yorkville High School
School District 115 , 115, 115
Others
HOA Fee Include None
Ownership Fee Simple
Special Listing Condition None
Read Less
Want to know what your home might be worth? Contact us for a FREE valuation!

Our team is ready to help you sell your home for the highest possible price ASAP

© 2024 Listings courtesy of MRED as distributed by MLS GRID. All Rights Reserved.
Bought with Kari Rogerson • WEICHERT, REALTORS - Your Place Realty

GET MORE INFORMATION





