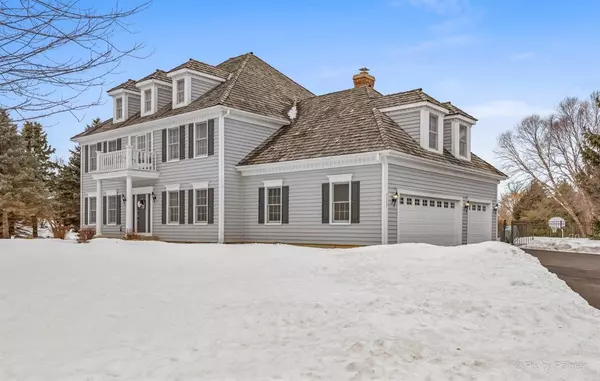$612,000
$609,900
0.3%For more information regarding the value of a property, please contact us for a free consultation.
7117 Cupola CT Cary, IL 60013
5 Beds
5 Baths
3,800 SqFt
Key Details
Sold Price $612,000
Property Type Single Family Home
Sub Type Detached Single
Listing Status Sold
Purchase Type For Sale
Square Footage 3,800 sqft
Price per Sqft $161
Subdivision Saddle Oaks
MLS Listing ID 11004705
Sold Date 04/28/21
Style Colonial
Bedrooms 5
Full Baths 5
HOA Fees $31/ann
Year Built 1998
Annual Tax Amount $13,161
Tax Year 2019
Lot Size 1.004 Acres
Lot Dimensions 126X34X187X219X175X56X49
Property Description
You won't want to miss this incredible value in prestigious Saddle Oaks! 7117 Cupola Ct is a custom, 5,400 SF, 3 story home offering 5 bedrooms, 5 bathrooms and a spectacular 40'x20' inground pool! A large expanded driveway and manicured 1 acre lot lead up to a stunning pillared front porch. This home's main floor has beautiful hardwood floors, white trim, and dental crown molding throughout. The large eat-in gourmet kitchen features an open concept layout with custom cherry cabinets, granite countertops, a 48" refrigerator and double oven, a 10'x5' custom island, and a walk-in pantry, making this space ideal for entertaining. Attached to the kitchen is a cozy family room with a stone fireplace, perfect for year-round relaxation. A large screened-in porch, spacious dining room, first floor full bathroom and additional office space add TONS of value to this first floor, and ensures everyone in the family has space to enjoy. Upstairs, the master bath has cherry vanities, a spectacular whirlpool tub, separate walk-in shower, and double vanity sink. The basement has another convenient bedroom and bathroom and tons of space for storage and entertainment! The expansive backyard feels like a resort with a HUGE inground pool which is sure to keep your family enjoying the outdoors throughout the warmer months. Other features: 3 car side load garage and invisible fence. Exterior paint-2016, Pool liner & cover-2016, Furnace-2014, Bosch Dishwasher-2021, central vac, several walk-in closets. This home is in the perfect location with a neighborhood park and pond, and offers endless amounts of space and privacy for your family. Don't miss out on this Cary beauty!
Location
State IL
County Mc Henry
Area Cary / Oakwood Hills / Trout Valley
Rooms
Basement Full
Interior
Interior Features Hardwood Floors, First Floor Laundry, First Floor Full Bath, Built-in Features, Walk-In Closet(s), Open Floorplan, Granite Counters, Separate Dining Room
Heating Natural Gas
Cooling Central Air
Fireplaces Number 1
Equipment Ceiling Fan(s), Sump Pump
Fireplace Y
Appliance Double Oven, Dishwasher, Refrigerator, High End Refrigerator, Washer, Dryer, Disposal, Cooktop
Laundry Sink
Exterior
Exterior Feature Deck, Patio, Porch Screened, In Ground Pool, Invisible Fence
Garage Attached
Garage Spaces 3.0
Community Features Park
Waterfront false
Roof Type Shake
Building
Sewer Septic-Private
Water Private Well
New Construction false
Schools
Elementary Schools Deer Path Elementary School
Middle Schools Cary Junior High School
High Schools Cary-Grove Community High School
School District 26 , 26, 155
Others
HOA Fee Include Other
Ownership Fee Simple w/ HO Assn.
Special Listing Condition None
Read Less
Want to know what your home might be worth? Contact us for a FREE valuation!

Our team is ready to help you sell your home for the highest possible price ASAP

© 2024 Listings courtesy of MRED as distributed by MLS GRID. All Rights Reserved.
Bought with Marlo Messner • Homesmart Connect LLC

GET MORE INFORMATION





