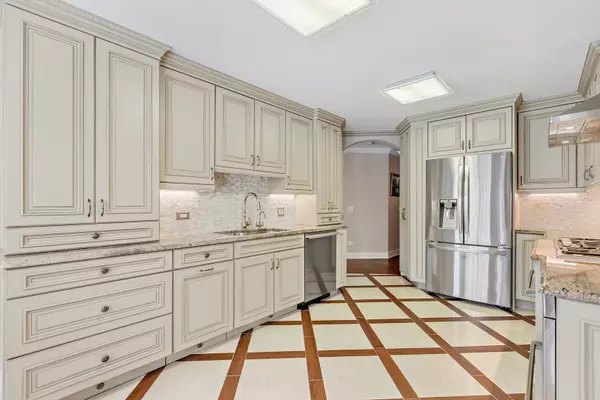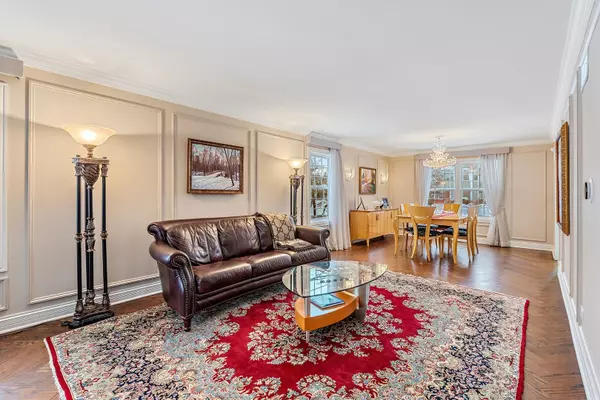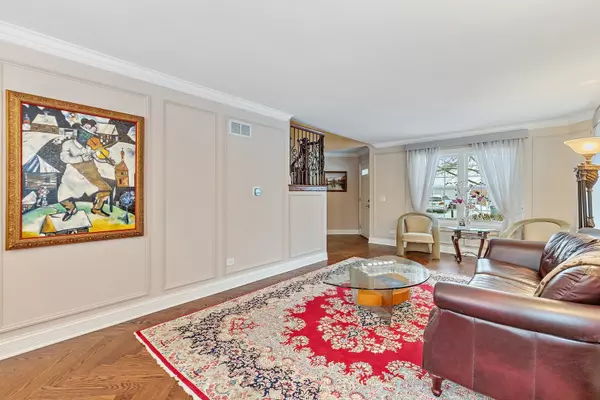$475,000
$475,000
For more information regarding the value of a property, please contact us for a free consultation.
4523 Deer TRL Northbrook, IL 60062
3 Beds
2.5 Baths
2,486 SqFt
Key Details
Sold Price $475,000
Property Type Townhouse
Sub Type Townhouse-2 Story
Listing Status Sold
Purchase Type For Sale
Square Footage 2,486 sqft
Price per Sqft $191
Subdivision Winchester North
MLS Listing ID 10991145
Sold Date 04/21/21
Bedrooms 3
Full Baths 2
Half Baths 1
HOA Fees $400/mo
Rental Info Yes
Year Built 1990
Annual Tax Amount $10,180
Tax Year 2019
Lot Dimensions 28 X 16 X 11 X 99 X 41 X 83
Property Description
Completely remodeled in 2018 using the finest quality materials and craftsmanship from the 4" white oak hardwood floors in a herringbone pattern on the main level and 5" white oak hardwoods throughout the 2nd level - no carpeting anywhere in this home. The kitchen features a beautiful porcelain in-laid floor with custom-designed and crafted 42" all wood cabinets with granite countertops; all appliances are stainless steel with a 5 burner 36" gas Thermador cooktop/oven/microwave/warming drawer, Miele dishwasher, and LG french door refrigerator with double compressors. A special feature in the kitchen are additional drawers at the toe plate level which can be seen in the kitchen picture. All windows and doors were replaced in 2018 and the entire home displays 6" crown molding throughout. For your casual lifestyle and everyday relaxing your family room features a gas-burning fireplace and this room along with the kitchen, and dining room overlooks the pond. The master suite was completely redesigned with a custom walk-in closet and bathroom with a separate oval acrylic soaking tub, walk-in oversized shower with two showerheads, and hand-held wand. What were bedrooms 3 and 4 were combined into one and can be used as a second master suite with private access to its own bathroom with double sinks and double glass shower doors that both open and close. Additional features of what should be your new home: 2,486 square feet plus a full basement, all blinds are custom-tailored and professionally installed, custom-designed laundry room with porcelain floors, heated garage with epoxy floor, custom built-in closets in both; all closets throughout the home have custom made built-ins, the oak and wrought iron staircase was taken apart and rebuilt by hand, the dining room light fixture is Austrian crafted Swarovski crystal, some upstairs light fixtures are also Swarovski crystal. Needless to say, this is one home you don't want to miss out on. The furnace and air conditioner are believed to be 6-8 years old and everything else is from 2018.
Location
State IL
County Cook
Area Northbrook
Rooms
Basement Full
Interior
Interior Features Hardwood Floors, First Floor Laundry, Laundry Hook-Up in Unit, Storage, Walk-In Closet(s)
Heating Natural Gas, Forced Air
Cooling Central Air
Fireplaces Number 1
Fireplaces Type Gas Log, Gas Starter
Equipment Humidifier, TV-Cable, Security System, CO Detectors, Sump Pump, Backup Sump Pump;
Fireplace Y
Appliance Range, Microwave, Dishwasher, High End Refrigerator, Washer, Dryer, Disposal, Stainless Steel Appliance(s), Range Hood, Water Purifier
Laundry Gas Dryer Hookup, In Unit
Exterior
Exterior Feature Patio, Storms/Screens, End Unit, Cable Access
Parking Features Attached
Garage Spaces 2.0
Roof Type Asphalt
Building
Lot Description Landscaped, Pond(s), Water View
Story 2
Sewer Public Sewer
Water Lake Michigan
New Construction false
Schools
Elementary Schools Walt Whitman Elementary School
Middle Schools Oliver W Holmes Middle School
High Schools Wheeling High School
School District 21 , 21, 214
Others
HOA Fee Include Insurance,Exterior Maintenance,Lawn Care,Scavenger,Snow Removal
Ownership Fee Simple w/ HO Assn.
Special Listing Condition None
Pets Allowed Cats OK, Dogs OK
Read Less
Want to know what your home might be worth? Contact us for a FREE valuation!

Our team is ready to help you sell your home for the highest possible price ASAP

© 2025 Listings courtesy of MRED as distributed by MLS GRID. All Rights Reserved.
Bought with Jill Bendersky-Esko • @properties
GET MORE INFORMATION





