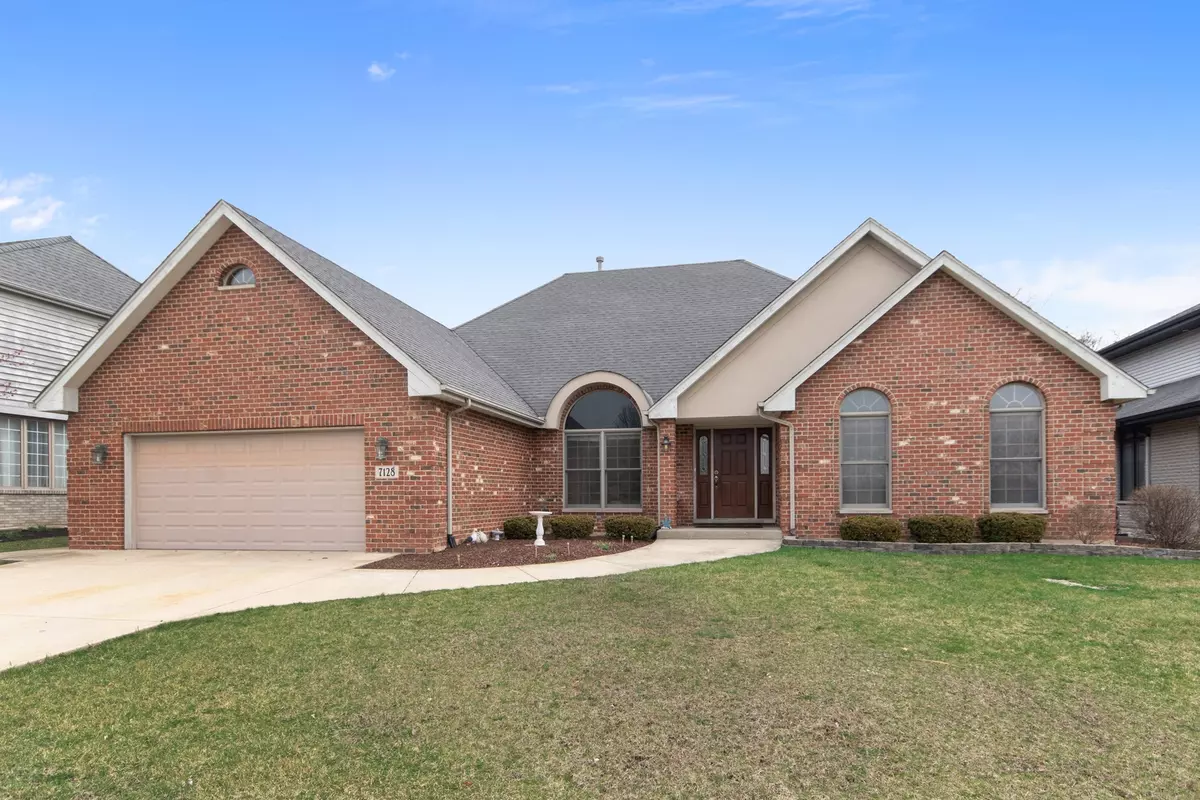$479,000
$499,900
4.2%For more information regarding the value of a property, please contact us for a free consultation.
7128 Pleasantdale DR Countryside, IL 60525
5 Beds
3.5 Baths
5,346 SqFt
Key Details
Sold Price $479,000
Property Type Single Family Home
Sub Type Detached Single
Listing Status Sold
Purchase Type For Sale
Square Footage 5,346 sqft
Price per Sqft $89
MLS Listing ID 10408272
Sold Date 09/06/19
Style Ranch
Bedrooms 5
Full Baths 3
Half Baths 1
Year Built 1998
Annual Tax Amount $5,537
Tax Year 2017
Lot Size 10,105 Sqft
Lot Dimensions 77X131
Property Description
Magnificent Ranch home in the Woodland Ridge Subdivision. Large eat in kitchen w/ 42" cabinets, pantry closet, recessed lighting, SS appliances & patio doors to deck. Lovely master suite w/ huge WIC, patio doors leading to a deck (40'X15). Master bath has separate shower & Jacuzzi tub. Huge great room w/ 18' fireplace & massive windows. Hardwood floors and ceiling fans throughout. Cathedral and vaulted ceilings with tons of natural light. Skylights in baths. Two other good size bedrooms on main floor w/ full bath and powder room. Large mud/laundry room. Basement is fully finished w/ 2 large bedrooms w/ dual closets, full bath and tons of storage. Deck overlooks a forest preserve to the rear of the back yard. Close to I-55 and I-294 access. Award winning Pleasantdale School District 107, Lyons Township 204. Seller is offering warranty which covers furnace, AC, washer, dryer, stove & microwave good through August 2021.
Location
State IL
County Cook
Area Countryside
Rooms
Basement Full
Interior
Interior Features Vaulted/Cathedral Ceilings, Skylight(s), Hardwood Floors, First Floor Laundry, Walk-In Closet(s)
Heating Natural Gas
Cooling Central Air
Fireplaces Number 1
Fireplaces Type Gas Log
Fireplace Y
Appliance Range, Microwave, Dishwasher, Refrigerator, Disposal, Stainless Steel Appliance(s)
Exterior
Exterior Feature Deck, Storms/Screens
Garage Attached
Garage Spaces 2.5
Community Features Sidewalks, Street Lights, Street Paved
Roof Type Asphalt
Building
Lot Description Cul-De-Sac, Forest Preserve Adjacent, Landscaped
Sewer Public Sewer, Sewer-Storm
Water Lake Michigan, Public
New Construction false
Schools
Elementary Schools Pleasantdale Elementary School
Middle Schools Pleasantdale Middle School
High Schools Lyons Twp High School
School District 107 , 107, 204
Others
HOA Fee Include None
Ownership Fee Simple
Special Listing Condition None
Read Less
Want to know what your home might be worth? Contact us for a FREE valuation!

Our team is ready to help you sell your home for the highest possible price ASAP

© 2024 Listings courtesy of MRED as distributed by MLS GRID. All Rights Reserved.
Bought with Eric Andersen • Smothers Realty Group

GET MORE INFORMATION





