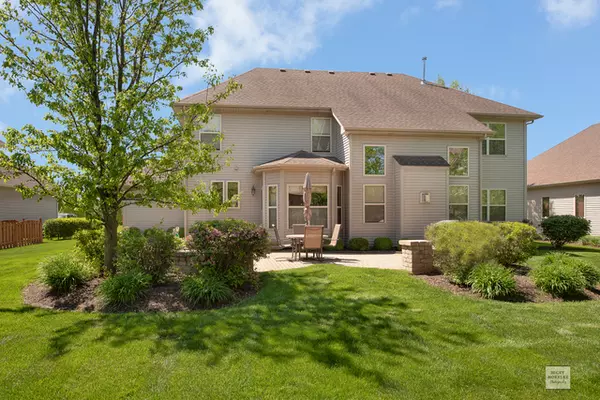$370,000
$379,900
2.6%For more information regarding the value of a property, please contact us for a free consultation.
134 Pineridge DR S Oswego, IL 60543
4 Beds
2.5 Baths
3,271 SqFt
Key Details
Sold Price $370,000
Property Type Single Family Home
Sub Type Detached Single
Listing Status Sold
Purchase Type For Sale
Square Footage 3,271 sqft
Price per Sqft $113
Subdivision Gates Creek West
MLS Listing ID 10407739
Sold Date 08/23/19
Style Traditional
Bedrooms 4
Full Baths 2
Half Baths 1
HOA Fees $18/ann
Year Built 2005
Annual Tax Amount $10,967
Tax Year 2018
Lot Size 10,890 Sqft
Lot Dimensions 86 X 125
Property Description
Absolutely perfect! This stunning one owner home has been beautifully kept and is in move-in condition! I love the entry with the T-staircase and open hallway that overlooks the 2 story family room! The family room has a floor to ceiling brick fireplace with gas logs. The well appointed kitchen has hardwood flooring, all appliances including double ovens, island with seating, and a large breakfast bay that overlooks the brick paver patio & well landscaped yard. There is a formal living & dining room just off the foyer as well as a 1st floor den or office. The Master Bedroom has a volume ceiling, large walk-in closet & a luxurious bath with a whirlpool tub, separate shower & double sinks. Three additional bedrooms & a full bath with double sinks completes the 2nd floor. All the oversized trim is stained on 1st floor & painted white on the 2nd. A large 1st floor laundry-mud room is just off the kitchen & 3 car garage. The deep pour basement is insulated, & roughed-in for a future bath.
Location
State IL
County Kendall
Area Oswego
Rooms
Basement Full
Interior
Interior Features Vaulted/Cathedral Ceilings, Hardwood Floors, First Floor Laundry, Walk-In Closet(s)
Heating Natural Gas, Forced Air
Cooling Central Air
Fireplaces Number 1
Fireplaces Type Attached Fireplace Doors/Screen, Gas Log
Equipment Humidifier, Water-Softener Owned, TV-Cable, CO Detectors, Ceiling Fan(s), Sump Pump
Fireplace Y
Appliance Double Oven, Microwave, Dishwasher, Refrigerator, Washer, Dryer, Disposal, Stainless Steel Appliance(s), Cooktop, Range Hood, Water Softener Owned
Exterior
Exterior Feature Porch, Brick Paver Patio, Storms/Screens
Parking Features Attached
Garage Spaces 3.0
Community Features Sidewalks, Street Lights, Street Paved
Roof Type Asphalt
Building
Sewer Public Sewer
Water Public
New Construction false
Schools
School District 115 , 115, 115
Others
HOA Fee Include Other
Ownership Fee Simple
Special Listing Condition Home Warranty
Read Less
Want to know what your home might be worth? Contact us for a FREE valuation!

Our team is ready to help you sell your home for the highest possible price ASAP

© 2025 Listings courtesy of MRED as distributed by MLS GRID. All Rights Reserved.
Bought with Eric Rogers • Century 21 Affiliated - Aurora
GET MORE INFORMATION





