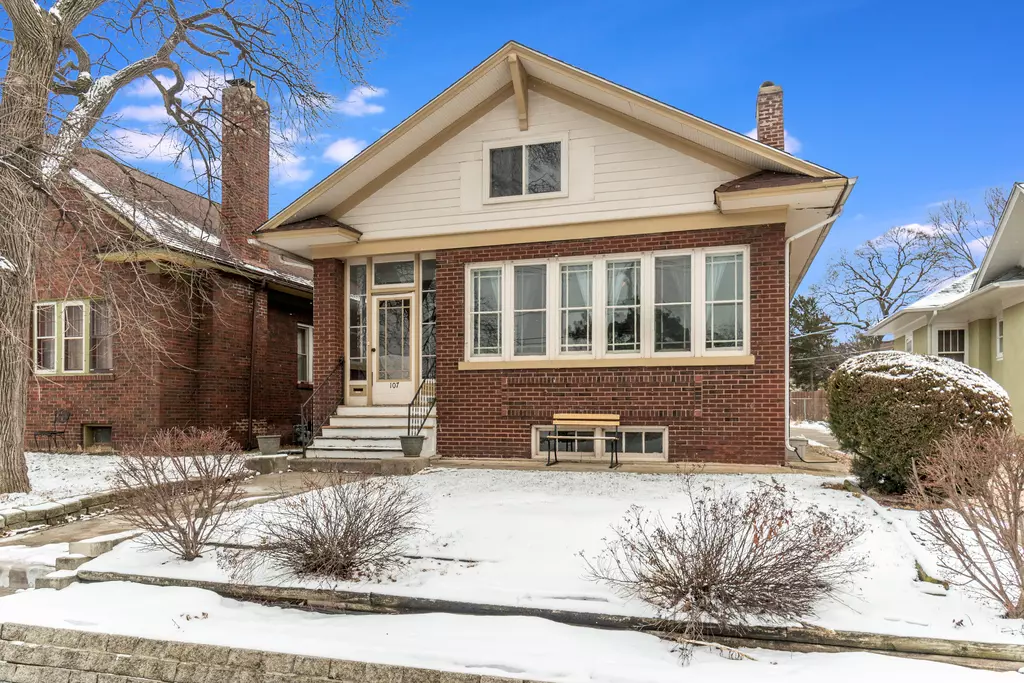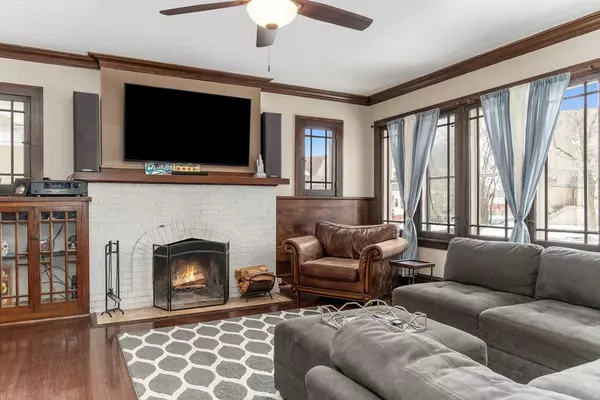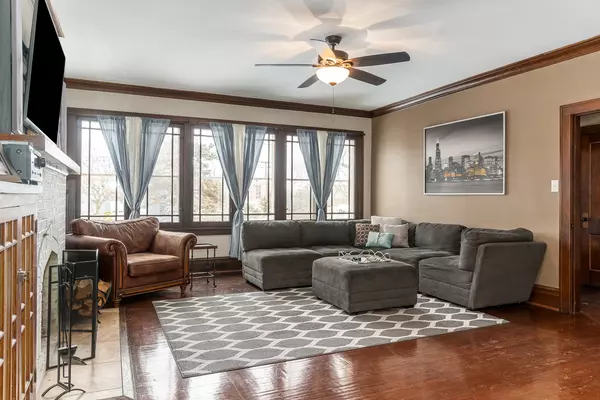$197,100
$189,900
3.8%For more information regarding the value of a property, please contact us for a free consultation.
107 S Geneva ST Elgin, IL 60120
2 Beds
2 Baths
1,676 SqFt
Key Details
Sold Price $197,100
Property Type Single Family Home
Sub Type Detached Single
Listing Status Sold
Purchase Type For Sale
Square Footage 1,676 sqft
Price per Sqft $117
Subdivision Gifford Park
MLS Listing ID 10964654
Sold Date 03/31/21
Style Bungalow
Bedrooms 2
Full Baths 2
Year Built 1925
Annual Tax Amount $4,087
Tax Year 2019
Lot Dimensions 44 X 118
Property Description
In the Historical District of Elgin - the perfect combination of 1920's Charm and Modern conveniences - you're going to fall in love with this ALL BRICK Bungalow that is WALKING DISTANCE to Downtown Elgin! The impressive woodwork thorough the 1st floor gives this home an incredible sense of warmth while the amazing windows in the family room lend to a bright and airy feel! The LARGE living room offers an eye-catching woodburning fireplace flanked by built-in cabinetry! The living room flows into an equally LARGE dining area which will easily seat a big dining table! An updated kitchen features granite counters, stainless steel appliances and a cozy nook for morning coffee or evening drinks! Two bedrooms along with an updated bathroom round out the 1st floor while an unexpected FINISHED ATTIC offers even more space as a rec room, bedroom, study area or office!! The basement, with tall ceilings and FULL bathroom, also offers space that can be used as a rec room or gym! Additional storage areas also in the basement! A paver patio outside and you have the perfect place to entertain or relax - You won't want to miss this one!
Location
State IL
County Kane
Area Elgin
Rooms
Basement Full
Interior
Interior Features Hardwood Floors, First Floor Bedroom, First Floor Full Bath, Built-in Features
Heating Natural Gas, Forced Air
Cooling Partial, Window/Wall Unit - 1
Fireplaces Number 1
Fireplaces Type Wood Burning
Equipment CO Detectors, Ceiling Fan(s)
Fireplace Y
Appliance Range, Dishwasher, Refrigerator, Washer, Dryer
Exterior
Exterior Feature Patio, Porch, Porch Screened, Storms/Screens
Parking Features Detached
Garage Spaces 1.0
Building
Sewer Public Sewer
Water Public
New Construction false
Schools
School District 46 , 46, 46
Others
HOA Fee Include None
Ownership Fee Simple
Special Listing Condition None
Read Less
Want to know what your home might be worth? Contact us for a FREE valuation!

Our team is ready to help you sell your home for the highest possible price ASAP

© 2025 Listings courtesy of MRED as distributed by MLS GRID. All Rights Reserved.
Bought with Everardo Reyes • Net Realty Corp
GET MORE INFORMATION





