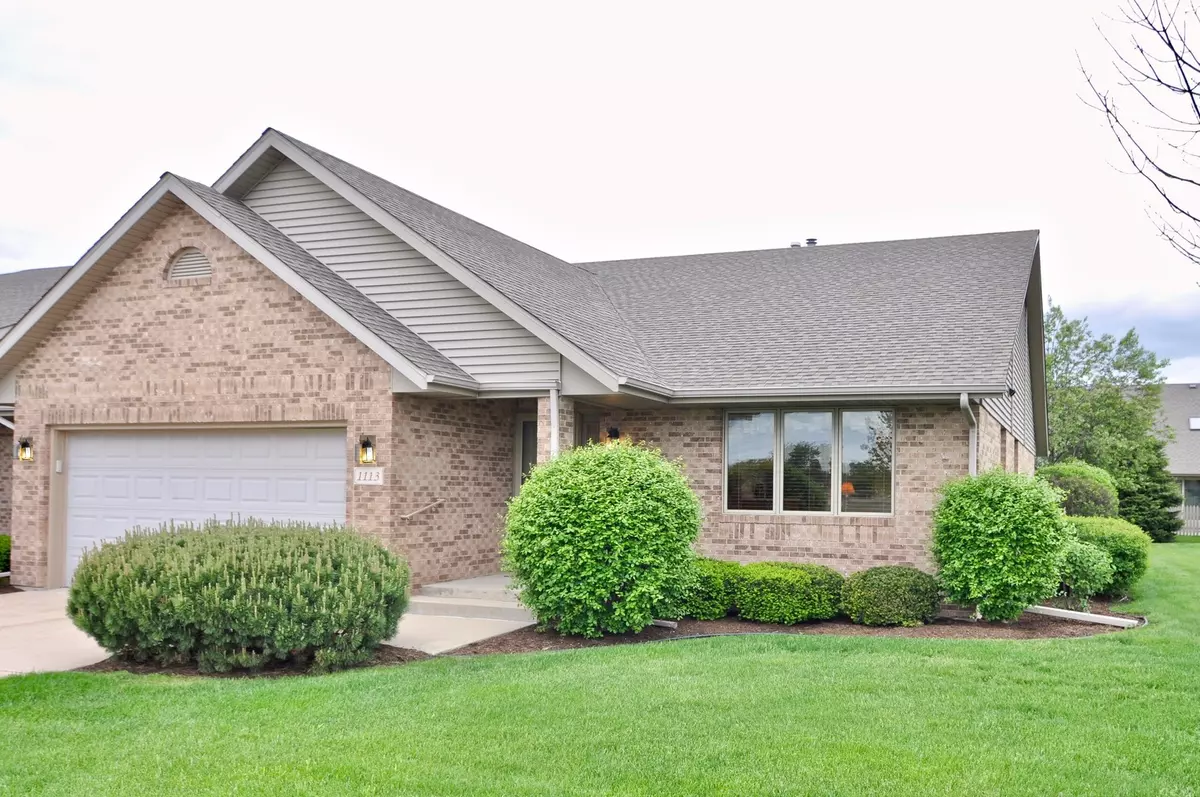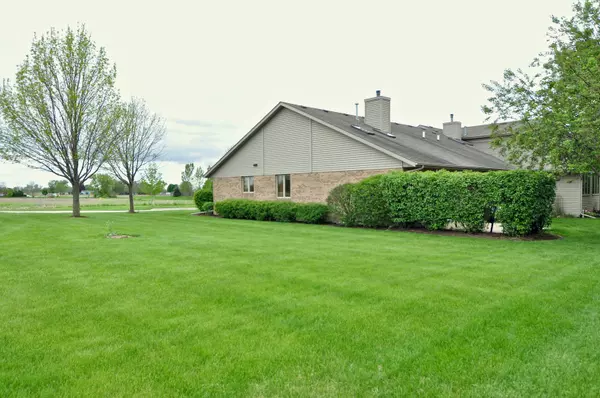$219,500
$225,000
2.4%For more information regarding the value of a property, please contact us for a free consultation.
1113 Daniel CT Sycamore, IL 60178
2 Beds
2 Baths
1,683 SqFt
Key Details
Sold Price $219,500
Property Type Townhouse
Sub Type Townhouse-Ranch
Listing Status Sold
Purchase Type For Sale
Square Footage 1,683 sqft
Price per Sqft $130
Subdivision Grandview Townhouses
MLS Listing ID 10387653
Sold Date 08/05/19
Bedrooms 2
Full Baths 2
HOA Fees $100/mo
Year Built 2008
Annual Tax Amount $5,516
Tax Year 2018
Lot Dimensions 41.10X73
Property Description
End unit town-home with open view makes this setting desirable & unique! Immaculate & stunning interior welcomes you. Foyer with hardwood flooring leads you to the kitchen area. Raised oak tiered cabinetry with crown molding, clean steel appliances, Bosch dishwasher, island, pantry with pullout drawers & triple wide glass windows offer panoramic view from dining area... enjoy! Living Room showcases marble-like surround fireplace with elegant gas lit logs & skylights. Vaulted living space opens up to Dining Room. Master Suite boasts tile surround extra wide shower with 2 seats, large shower head & hand held sprayer. Ceramic tiled flooring, heat fan, 5' vanity & walk-in closet complete the master bath. Double closet doors in Bedroom #2. Ceramic flooring & tile surround tub/shower in hall bath. Laundry Suite presents lots of cabinetry, washer, dryer & utility sink. Pella windows, outdoor patio, abundant landscaping & 92.5% efficient furnace complete this lovely home!
Location
State IL
County Dekalb
Area Sycamore
Rooms
Basement Full
Interior
Interior Features Vaulted/Cathedral Ceilings, Skylight(s), Hardwood Floors, First Floor Bedroom, First Floor Laundry, First Floor Full Bath
Heating Natural Gas, Forced Air
Cooling Central Air
Fireplaces Number 1
Fireplaces Type Gas Log, Gas Starter
Equipment Humidifier, Water-Softener Rented, TV-Cable, CO Detectors, Ceiling Fan(s), Sump Pump
Fireplace Y
Appliance Range, Microwave, Dishwasher, Refrigerator, Washer, Dryer, Disposal, Water Softener Rented
Laundry Gas Dryer Hookup, Electric Dryer Hookup, In Unit, Sink
Exterior
Exterior Feature Patio, Storms/Screens, End Unit, Cable Access
Garage Attached
Garage Spaces 2.0
Amenities Available On Site Manager/Engineer
Waterfront false
Roof Type Asphalt
Parking Type Side Apron, Driveway
Building
Lot Description Common Grounds, Corner Lot, Landscaped, Mature Trees
Story 1
Sewer Public Sewer
Water Public
New Construction false
Schools
Middle Schools Sycamore Middle School
High Schools Sycamore High School
School District 427 , 427, 427
Others
HOA Fee Include Insurance,Exterior Maintenance,Lawn Care,Snow Removal,Other
Ownership Fee Simple w/ HO Assn.
Special Listing Condition None
Pets Description Cats OK, Dogs OK
Read Less
Want to know what your home might be worth? Contact us for a FREE valuation!

Our team is ready to help you sell your home for the highest possible price ASAP

© 2024 Listings courtesy of MRED as distributed by MLS GRID. All Rights Reserved.
Bought with Dawnmarie Paeth • HomeSmart Connect LLC

GET MORE INFORMATION





