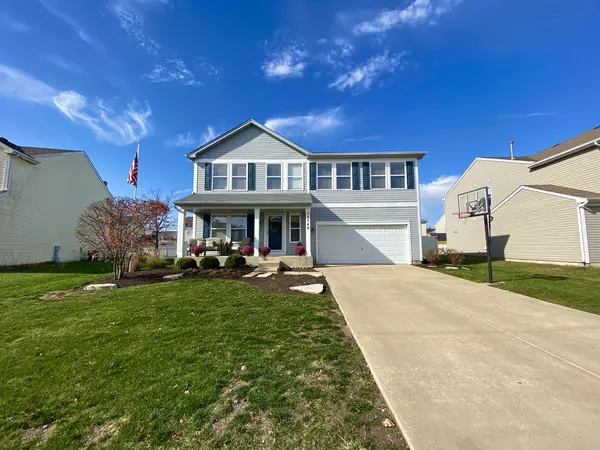$335,000
$339,900
1.4%For more information regarding the value of a property, please contact us for a free consultation.
25348 Maxwell ST Manhattan, IL 60442
4 Beds
2.5 Baths
3,600 SqFt
Key Details
Sold Price $335,000
Property Type Single Family Home
Sub Type Detached Single
Listing Status Sold
Purchase Type For Sale
Square Footage 3,600 sqft
Price per Sqft $93
Subdivision Leighlinbridge
MLS Listing ID 10937119
Sold Date 02/08/21
Style Traditional
Bedrooms 4
Full Baths 2
Half Baths 1
HOA Fees $16/qua
Year Built 2005
Annual Tax Amount $8,321
Tax Year 2019
Lot Size 8,276 Sqft
Lot Dimensions 58.7X122.4X85.2X119.1
Property Description
Prepare to fall in love with the most charming, meticulously maintained 4 bedroom, 2.1 bathroom traditional home in sought after Leighlinbridge subdivision of Manhattan! This perfect family home has almost 3,600 sq ft including a finished basement and offers exceptional quality in every detail with all the current upgrades you are looking for. Gorgeous hardwood floors throughout majority of main level which has been remodeled this year and includes an office, spacious living room that leads to a dining area with a beautiful shiplap accent wall, and a gorgeous kitchen with a center island bar, granite countertops, accenting backsplash, and stainless steel appliances. Plenty of natural light comes streaming in through all of the windows throughout this lovely home. The NEWLY carpeted upper level features a large master suite with private bathroom that has a granite double sink vanity and a relaxing soaking tub. Plus a large walk-in closet with second level laundry included. 3 additional generously sized bedrooms and a fully remodeled bathroom can also be found on this level with nicely sized closets and lots of natural light. All walk-in closets have custom wood organizers. Your lower level is the perfect hangout spot! Completely remodeled this year, you will find a cozy family room with a built in entertainment center, snack bar, and a large exercise area. 2 car attached garage allowing for even more storage space. The space continues in your sprawling, fully fenced backyard with plenty of entertaining room on the large deck that leads you right to the 30x15 swimming pool. Perfect backyard oasis! If you are searching for the perfect home in an award-winning school district, in a phenomenal community with a quaint downtown, look no further! Move right in!
Location
State IL
County Will
Area Manhattan/Wilton Center
Rooms
Basement Full
Interior
Interior Features Hardwood Floors, Wood Laminate Floors, Second Floor Laundry, Walk-In Closet(s), Some Carpeting, Granite Counters
Heating Natural Gas, Forced Air
Cooling Central Air
Equipment CO Detectors, Ceiling Fan(s), Sump Pump
Fireplace N
Appliance Range, Microwave, Dishwasher, Refrigerator, Washer, Dryer, Disposal, Stainless Steel Appliance(s), Water Softener
Laundry Gas Dryer Hookup, In Unit
Exterior
Exterior Feature Deck, Porch, Above Ground Pool, Storms/Screens
Garage Attached
Garage Spaces 2.0
Community Features Curbs, Sidewalks, Street Lights, Street Paved
Waterfront false
Roof Type Asphalt
Building
Lot Description Fenced Yard, Landscaped, Sidewalks, Streetlights
Sewer Public Sewer
Water Public
New Construction false
Schools
High Schools Lincoln-Way West High School
School District 114 , 114, 210
Others
HOA Fee Include Other
Ownership Fee Simple
Special Listing Condition None
Read Less
Want to know what your home might be worth? Contact us for a FREE valuation!

Our team is ready to help you sell your home for the highest possible price ASAP

© 2024 Listings courtesy of MRED as distributed by MLS GRID. All Rights Reserved.
Bought with Heather Walthers • Exit Strategy Realty

GET MORE INFORMATION





