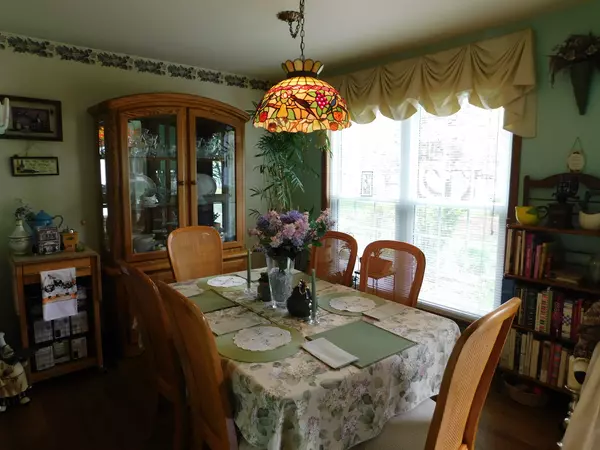$216,000
$225,000
4.0%For more information regarding the value of a property, please contact us for a free consultation.
4694 N Sapphire DR Hoffman Estates, IL 60192
3 Beds
2.5 Baths
1,600 SqFt
Key Details
Sold Price $216,000
Property Type Townhouse
Sub Type Townhouse-2 Story
Listing Status Sold
Purchase Type For Sale
Square Footage 1,600 sqft
Price per Sqft $135
Subdivision Castleford
MLS Listing ID 10383307
Sold Date 07/17/19
Bedrooms 3
Full Baths 2
Half Baths 1
HOA Fees $241/mo
Rental Info Yes
Year Built 1988
Annual Tax Amount $2,321
Tax Year 2017
Lot Dimensions 30X87X29X92
Property Description
You'll fall in love with this beautiful townhome that has lovingly been cared for by the original owner. Shows TRUE pride of ownership! Entertaining at its best in your living room / dining room combo with cozy fireplace. Perfect for those cold winter eves! Create a gourmet feast in your kitchen featuring updated counter tops & breakfast bar. Sweet dreams in your HUGE master bedroom with fabulous bath featuring a soaking tub, huge mirror with Hollywood lights and even a WIC! You will also appreciate the other 2 bedrooms sizes. You will love the newer windows. Perfect for letting in all the sunshine & sliding doors that lead to your patio which is great for enjoying the summer evenings & the views of your pretty landscaping. Awesome 2 car garage & lots of storage! This beauty has a great location, close to shopping, tolls & boasts school dist #211 (Wm Fremd HS.) Rentals allowed! Perfect for investors! Yes, you can have it all!!!
Location
State IL
County Cook
Area Hoffman Estates
Rooms
Basement None
Interior
Interior Features Second Floor Laundry, Laundry Hook-Up in Unit, Walk-In Closet(s)
Heating Natural Gas, Forced Air
Cooling Central Air
Fireplaces Number 1
Fireplaces Type Gas Starter
Equipment Security System
Fireplace Y
Appliance Double Oven, Microwave, Dishwasher, Refrigerator, Washer, Dryer
Exterior
Exterior Feature Patio
Parking Features Attached
Garage Spaces 2.0
Amenities Available Park
Building
Story 2
Sewer Public Sewer
Water Lake Michigan
New Construction false
Schools
Elementary Schools Frank C Whiteley Elementary Scho
Middle Schools Plum Grove Junior High School
High Schools Wm Fremd High School
School District 15 , 15, 211
Others
HOA Fee Include Insurance,Exterior Maintenance,Lawn Care,Snow Removal
Ownership Fee Simple w/ HO Assn.
Special Listing Condition None
Pets Allowed Cats OK
Read Less
Want to know what your home might be worth? Contact us for a FREE valuation!

Our team is ready to help you sell your home for the highest possible price ASAP

© 2024 Listings courtesy of MRED as distributed by MLS GRID. All Rights Reserved.
Bought with Jacqueline Lee • iProperties

GET MORE INFORMATION





