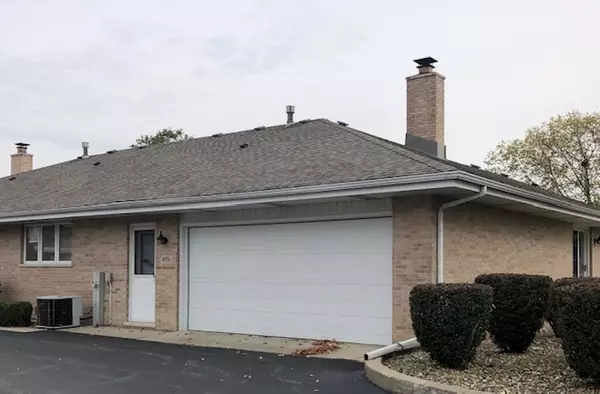$250,000
$252,900
1.1%For more information regarding the value of a property, please contact us for a free consultation.
10556 Texas CT #187 Orland Park, IL 60467
2 Beds
1.5 Baths
1,675 SqFt
Key Details
Sold Price $250,000
Property Type Condo
Sub Type Condo,Townhouse-Ranch,Ground Level Ranch
Listing Status Sold
Purchase Type For Sale
Square Footage 1,675 sqft
Price per Sqft $149
Subdivision Eagle Ridge
MLS Listing ID 10945572
Sold Date 03/04/21
Bedrooms 2
Full Baths 1
Half Baths 1
HOA Fees $185/mo
Rental Info No
Year Built 1996
Annual Tax Amount $2,460
Tax Year 2019
Lot Dimensions COMMON
Property Description
Price Reduction!! On this Great location Large ranch end unit American model has it all! Beautiful oak flooring installed on a diagonal for that WOW factor! Among the numerous high end finishes & upgrades are crown molding in LR & DR. A custom built-in mirrored china closet in the dining room. Updated tile on the fireplace in family room just right for cozy winter nights. White raised panel soft close cabinets in kitchen with solid surface counter tops, lower cabinets have pull out drawers for great storage. Solar tubes in the kitchen and bathroom add natural light. Both bathrooms are updated with fresh tile & rainfall shower heads. 3/4 bath has been fitted with a step in shower, grab bars & a new dresser style vanity for amazing storage. So much storage ample closets all with newer mirror closet doors. The 2 car garage has a pull down screen for those warm summer nights and extra cabinetry for storage along with a utility sink. Pull down attic stairs for easy access. Chandelier in diningroom, portable fireplace in livingroom, and wall sconce over portable fireplace Are NOT included in sale
Location
State IL
County Cook
Area Orland Park
Rooms
Basement None
Interior
Interior Features Solar Tubes/Light Tubes
Heating Forced Air
Cooling Central Air
Fireplaces Number 1
Fireplaces Type Attached Fireplace Doors/Screen, Gas Log
Fireplace Y
Appliance Range, Microwave, Dishwasher, Bar Fridge, Washer, Dryer
Exterior
Exterior Feature Patio, Storms/Screens, End Unit
Garage Attached
Garage Spaces 2.0
Waterfront false
Roof Type Asphalt
Building
Story 1
Sewer Public Sewer
Water Lake Michigan
New Construction false
Schools
School District 135 , 135, 230
Others
HOA Fee Include Insurance,Lawn Care,Scavenger,Snow Removal
Ownership Condo
Special Listing Condition None
Pets Description Size Limit
Read Less
Want to know what your home might be worth? Contact us for a FREE valuation!

Our team is ready to help you sell your home for the highest possible price ASAP

© 2024 Listings courtesy of MRED as distributed by MLS GRID. All Rights Reserved.
Bought with Bernadette Higgason • Real People Realty, Inc.

GET MORE INFORMATION





