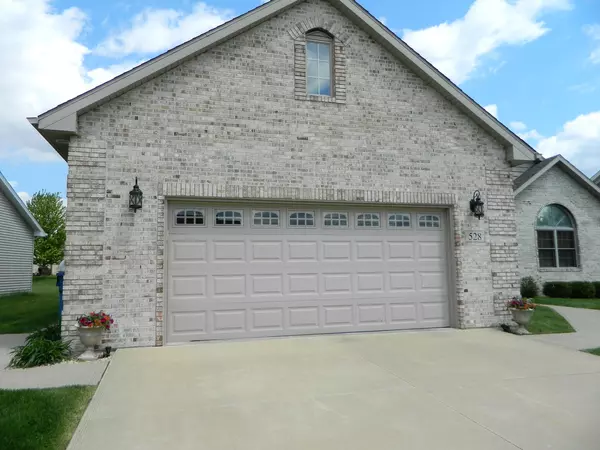$255,000
$259,900
1.9%For more information regarding the value of a property, please contact us for a free consultation.
528 Highpoint CIR N Bourbonnais, IL 60914
3 Beds
2.5 Baths
1,850 SqFt
Key Details
Sold Price $255,000
Property Type Single Family Home
Sub Type Detached Single
Listing Status Sold
Purchase Type For Sale
Square Footage 1,850 sqft
Price per Sqft $137
Subdivision Highpoint
MLS Listing ID 10378477
Sold Date 06/26/19
Bedrooms 3
Full Baths 2
Half Baths 1
Year Built 2008
Annual Tax Amount $6,394
Tax Year 2017
Lot Size 10,136 Sqft
Lot Dimensions 35X140
Property Description
You will feel right at home upon entering this newer built 3 possibly 4 bedroom, 2 1/2 bath ranch style home. Home features split floor plan with cathedral ceilings, custom Amish cabinetry w/granite countertops, 2 lazy susans, pantry & glass front cabinet doors. Impressive oak fireplace surround. Solid 6 panel oak doors & oak trim. You will not want to miss the beautifully wood crafted lighted bar along with gas wall fireplace in basement which compliments the home entertainment and game room setup. Yard is beautifully landscaped. There is also room for tons of storage. Split plan makes privacy a priority. Call today for your private showing!
Location
State IL
County Kankakee
Area Bourbonnais
Zoning SINGL
Rooms
Basement Full
Interior
Interior Features Vaulted/Cathedral Ceilings, Bar-Dry, First Floor Bedroom, Walk-In Closet(s)
Heating Forced Air, Natural Gas
Cooling Central Air
Fireplaces Number 2
Fireplaces Type Gas Log
Equipment TV-Cable, Ceiling Fan(s), Sump Pump
Fireplace Y
Appliance Dishwasher, Disposal
Exterior
Exterior Feature Patio
Garage Attached
Garage Spaces 2.0
Community Features Sidewalks
Waterfront false
Building
Sewer Public Sewer
Water Public
New Construction false
Schools
School District 307 , 307, 307
Others
HOA Fee Include None
Ownership Fee Simple
Special Listing Condition None
Read Less
Want to know what your home might be worth? Contact us for a FREE valuation!

Our team is ready to help you sell your home for the highest possible price ASAP

© 2024 Listings courtesy of MRED as distributed by MLS GRID. All Rights Reserved.
Bought with Lynn Randazzo • Speckman Realty Real Living

GET MORE INFORMATION





