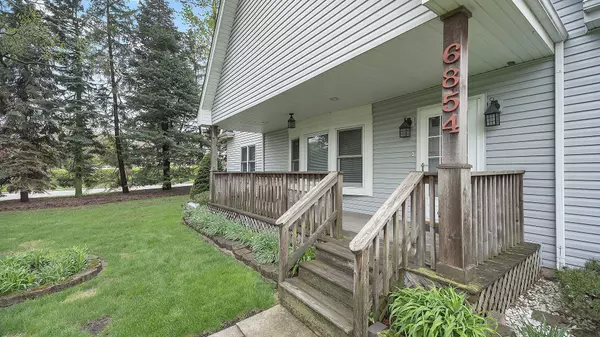$380,000
$389,000
2.3%For more information regarding the value of a property, please contact us for a free consultation.
6854 Lorraine DR Countryside, IL 60525
3 Beds
2 Baths
2,380 SqFt
Key Details
Sold Price $380,000
Property Type Single Family Home
Sub Type Detached Single
Listing Status Sold
Purchase Type For Sale
Square Footage 2,380 sqft
Price per Sqft $159
MLS Listing ID 10300166
Sold Date 06/21/19
Style Ranch
Bedrooms 3
Full Baths 2
Year Built 1950
Annual Tax Amount $4,238
Tax Year 2017
Lot Size 0.459 Acres
Lot Dimensions 100 X 199
Property Description
***Sprawling, spacious ranch home with more around every corner!*** This 3 bedroom, 2 bath house is on a quiet corner lot in the Pleasantdale Elementary & Jr. High School District of Countryside. Huge kitchen with oversized island and TONS of counter and cabinet space. Wide OPEN floor plan!!! Cozy up to the beautiful floor to ceiling stone fireplace in the family room. Relax in the adjoining living room, or sit and enjoy a good book in the library. Hardwood floors throughout and beautiful woodwork. This house has it all, including a massive finished Attic/Rec room which could be transformed into multiple bedrooms or a giant master suite. Separate attic storage rooms as well! Large 3.5 car garage. Covered deck & shed, with side lot on property. Home is solidly built, but the estate is transferring the home in "AS-IS" condition. Close to grocery stores, Flagg Creek Golf Course, I-55 and I-294.
Location
State IL
County Cook
Area Countryside
Rooms
Basement None
Interior
Interior Features Hardwood Floors, First Floor Laundry, First Floor Full Bath
Heating Natural Gas, Forced Air
Cooling Central Air
Fireplaces Number 1
Fireplace Y
Appliance Range, Microwave, Dishwasher, Refrigerator, Washer, Dryer
Exterior
Exterior Feature Porch
Garage Attached
Garage Spaces 3.5
Community Features Street Lights, Street Paved
Roof Type Asphalt
Building
Lot Description Corner Lot
Sewer Sewer-Storm
Water Lake Michigan
New Construction false
Schools
Elementary Schools Pleasantdale Elementary School
Middle Schools Pleasantdale Middle School
High Schools Lyons Twp High School
School District 107 , 107, 204
Others
HOA Fee Include None
Ownership Fee Simple
Special Listing Condition None
Read Less
Want to know what your home might be worth? Contact us for a FREE valuation!

Our team is ready to help you sell your home for the highest possible price ASAP

© 2024 Listings courtesy of MRED as distributed by MLS GRID. All Rights Reserved.
Bought with Fred Tyler • Cucci Realty

GET MORE INFORMATION





