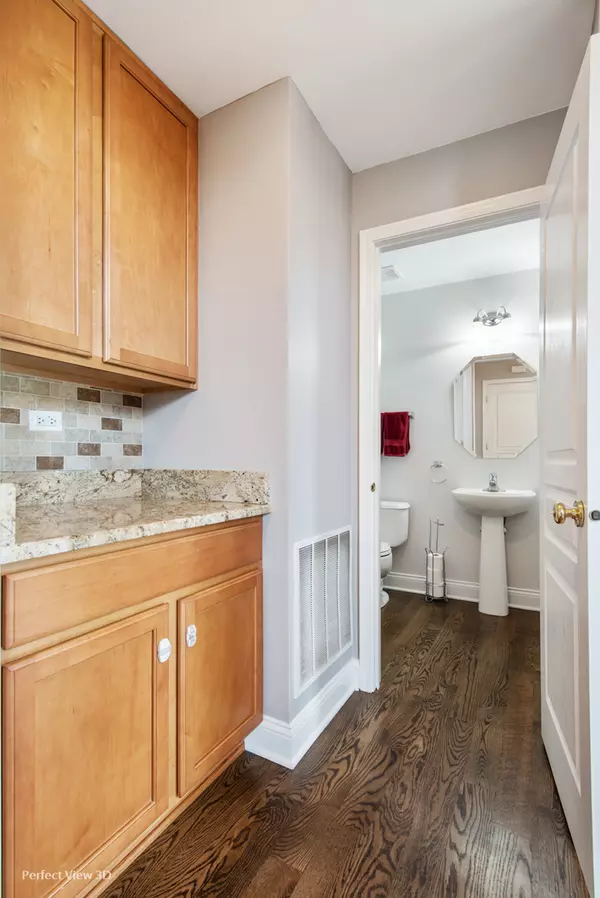$339,000
$349,900
3.1%For more information regarding the value of a property, please contact us for a free consultation.
471 Tuscany DR Algonquin, IL 60102
4 Beds
2.5 Baths
3,788 SqFt
Key Details
Sold Price $339,000
Property Type Single Family Home
Sub Type Detached Single
Listing Status Sold
Purchase Type For Sale
Square Footage 3,788 sqft
Price per Sqft $89
Subdivision Manchester Lakes Estates
MLS Listing ID 10368125
Sold Date 07/25/19
Bedrooms 4
Full Baths 2
Half Baths 1
HOA Fees $60/qua
Year Built 2005
Annual Tax Amount $8,745
Tax Year 2017
Lot Size 8,276 Sqft
Lot Dimensions 67 X 124 X 67 X 124
Property Description
Great opportunity to get into popular Manchester Lakes at this fantastic price! Come running to see this gorgeous home. Begin your look at the 2 story foyer with beautiful hardwood floor that enhances the 1st floor. Family room offers FP that is open to the eat in kitchen w/42" cabinets, SS appliances, granite counters w/center island, backsplash & custom lighting. Butlers pantry is perfect when entertaining in the formal dining room. 1st floor office, den or could be bedroom. Wrought iron railing brings you up to the 2nd floor w/french doors to master bedroom, luxurious bath w/separate shower, soaker tub, his & her vanities & walk in closet. Catwalk to 3 more bedrooms w/ceiling fans & hall bath. Basement is finished w/rec room, bonus room /exercise or bedroom & full bath. Freshly painted. Newer ROOF, SIDING, HVAC & CARPET. Brick paver patio in fenced yard w/play set. Quick close is ok! Come and take a look, you won't be disappointed.
Location
State IL
County Mc Henry
Area Algonquin
Rooms
Basement Full
Interior
Interior Features Vaulted/Cathedral Ceilings, Hardwood Floors, First Floor Laundry, Walk-In Closet(s)
Heating Forced Air
Cooling Central Air
Fireplaces Number 1
Fireplaces Type Gas Starter
Equipment Humidifier, Water-Softener Owned, TV-Dish, Security System, CO Detectors, Ceiling Fan(s), Sump Pump, Air Purifier
Fireplace Y
Appliance Range, Microwave, Dishwasher, Refrigerator, Washer, Dryer, Disposal, Stainless Steel Appliance(s), Water Softener Owned
Exterior
Exterior Feature Patio, Brick Paver Patio, Storms/Screens
Garage Attached
Garage Spaces 2.0
Community Features Sidewalks, Street Lights, Street Paved
Waterfront false
Roof Type Asphalt
Building
Lot Description Fenced Yard
Sewer Public Sewer
Water Public
New Construction false
Schools
High Schools Huntley High School
School District 158 , 158, 158
Others
HOA Fee Include Other
Ownership Fee Simple
Special Listing Condition None
Read Less
Want to know what your home might be worth? Contact us for a FREE valuation!

Our team is ready to help you sell your home for the highest possible price ASAP

© 2024 Listings courtesy of MRED as distributed by MLS GRID. All Rights Reserved.
Bought with Kathleen Culp • Century 21 New Heritage - Huntley

GET MORE INFORMATION





