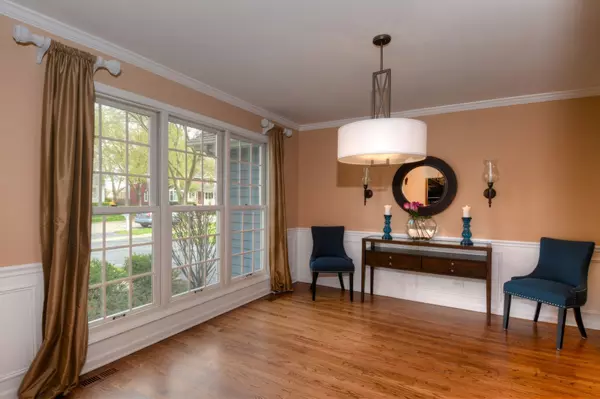$362,000
$365,000
0.8%For more information regarding the value of a property, please contact us for a free consultation.
1168 Liberty AVE Cary, IL 60013
5 Beds
2.5 Baths
2,964 SqFt
Key Details
Sold Price $362,000
Property Type Single Family Home
Sub Type Detached Single
Listing Status Sold
Purchase Type For Sale
Square Footage 2,964 sqft
Price per Sqft $122
Subdivision Patriot Woods
MLS Listing ID 10372928
Sold Date 06/17/19
Style Traditional
Bedrooms 5
Full Baths 2
Half Baths 1
Year Built 1990
Annual Tax Amount $9,728
Tax Year 2018
Lot Size 0.263 Acres
Lot Dimensions 23X25X147X115X125
Property Description
Are you looking for a home that isn't your typical track home? Then this custom home in Patriot Woods of Cary with 5 bedrooms and 2.1 baths is your new home! So many updates have been done for you. The 2-story foyer greets you with a warm traditional look with crown molding, chair rails and access to your formal living & dining rooms. Some of the features are newer maple cabinets, granite counters, planning desk, lots of hardwood floors, stainless steel appliances, full masonry fireplace, built-in oven/microwave, porcelain tile & updated lighting. All bathrooms have been updated. The sliding glass door off eating area leads to a deck overlooking the lush landscaped yard with tree lined lot & separate patio for your grilling needs. This home also offers a laundry room, mud room with access to the back yard, a finished basement with a theater and bar areas, a 5th bedroom, utility area, work shop & two storage areas. Great schools. Enjoy walking path & easy access to the Metra Train.
Location
State IL
County Mc Henry
Area Cary / Oakwood Hills / Trout Valley
Rooms
Basement Full
Interior
Interior Features Vaulted/Cathedral Ceilings, Bar-Dry, Hardwood Floors, First Floor Laundry, Built-in Features, Walk-In Closet(s)
Heating Natural Gas, Forced Air
Cooling Central Air
Fireplaces Number 1
Fireplaces Type Wood Burning, Attached Fireplace Doors/Screen, Gas Starter
Equipment Humidifier, TV-Dish, TV Antenna, CO Detectors, Ceiling Fan(s), Sump Pump, Multiple Water Heaters
Fireplace Y
Appliance Microwave, Dishwasher, Refrigerator, Washer, Dryer, Disposal, Stainless Steel Appliance(s), Cooktop, Built-In Oven, Range Hood
Exterior
Exterior Feature Deck, Patio, Storms/Screens, Workshop
Garage Attached
Garage Spaces 2.0
Community Features Sidewalks, Street Lights, Street Paved
Waterfront false
Roof Type Asphalt
Parking Type Off Street, Driveway
Building
Lot Description Landscaped, Mature Trees
Sewer Public Sewer
Water Public
New Construction false
Schools
Elementary Schools Deer Path Elementary School
Middle Schools Cary Junior High School
High Schools Cary-Grove Community High School
School District 26 , 26, 155
Others
HOA Fee Include None
Ownership Fee Simple
Special Listing Condition None
Read Less
Want to know what your home might be worth? Contact us for a FREE valuation!

Our team is ready to help you sell your home for the highest possible price ASAP

© 2024 Listings courtesy of MRED as distributed by MLS GRID. All Rights Reserved.
Bought with Dawn Bravo • Coldwell Banker Residential

GET MORE INFORMATION





