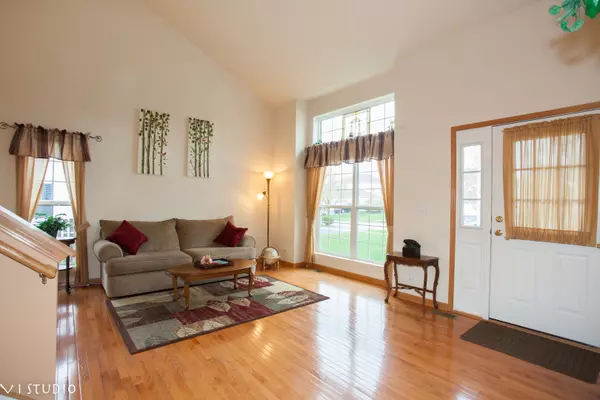$290,000
$283,500
2.3%For more information regarding the value of a property, please contact us for a free consultation.
1544 Schumacher DR Bolingbrook, IL 60490
4 Beds
4 Baths
2,091 SqFt
Key Details
Sold Price $290,000
Property Type Single Family Home
Sub Type Detached Single
Listing Status Sold
Purchase Type For Sale
Square Footage 2,091 sqft
Price per Sqft $138
Subdivision Bloomfield West
MLS Listing ID 10372699
Sold Date 07/03/19
Style Traditional
Bedrooms 4
Full Baths 4
HOA Fees $13/mo
Year Built 2001
Annual Tax Amount $9,306
Tax Year 2018
Lot Size 8,712 Sqft
Lot Dimensions 75' X 118'
Property Description
Enjoy this 2700 finished SF 4 bedroom, 4 bath home in Bloomfield West. Volume ceilings create dramatic greeting. Adjoining LR & DR w/bay are a great place for entertaining and family celebrations. Hardwood floors on 1st floor add a quality touch. Open view across the extended family room & eating area with kitchen keeps everyone in touch in the most used areas of the home. Access to patio & pergola is a great place for outdoor relaxation. 1st-floor full bath and bedroom create options for family or guests. Two full baths & three bedrooms on 2nd floor add privacy. Sunlight accents major spaces throughout the home. Rec room with fireplace, entertainment & game space plus a pool table provides recreation choices. Biking & walking trail access in subdivison. Award-winning Park District offers youth, adult, and senior activities. Easy access to local dining, shopping, and Interstates create options for every activity. Buses and highways make Chicago a target for major cultural events!
Location
State IL
County Will
Area Bolingbrook
Rooms
Basement Full
Interior
Interior Features Vaulted/Cathedral Ceilings, Hardwood Floors, First Floor Bedroom, First Floor Laundry, First Floor Full Bath, Walk-In Closet(s)
Heating Natural Gas, Forced Air
Cooling Central Air
Fireplaces Number 1
Fireplaces Type Gas Log, Gas Starter, Heatilator
Equipment Humidifier, TV-Cable, TV Antenna, CO Detectors, Ceiling Fan(s), Sump Pump
Fireplace Y
Appliance Range, Microwave, Dishwasher, Refrigerator, Washer, Dryer, Disposal
Exterior
Exterior Feature Patio, Storms/Screens
Garage Attached
Garage Spaces 3.0
Community Features Pool, Sidewalks, Street Lights
Waterfront false
Roof Type Asphalt
Building
Lot Description Fenced Yard, Mature Trees
Sewer Public Sewer
Water Lake Michigan
New Construction false
Schools
Elementary Schools Bess Eichelberger Elementary Sch
Middle Schools John F Kennedy Middle School
High Schools Plainfield East High School
School District 202 , 202, 202
Others
HOA Fee Include Insurance
Ownership Fee Simple w/ HO Assn.
Special Listing Condition None
Read Less
Want to know what your home might be worth? Contact us for a FREE valuation!

Our team is ready to help you sell your home for the highest possible price ASAP

© 2024 Listings courtesy of MRED as distributed by MLS GRID. All Rights Reserved.
Bought with Kimberly Wirtz • Century 21 Affiliated

GET MORE INFORMATION





