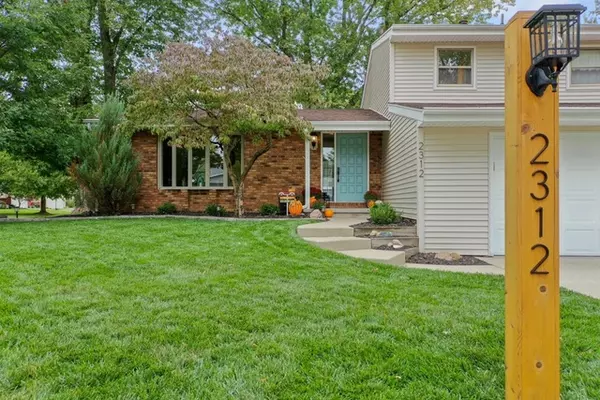$192,900
$189,900
1.6%For more information regarding the value of a property, please contact us for a free consultation.
2312 Hackberry CT Champaign, IL 61821
3 Beds
2.5 Baths
1,752 SqFt
Key Details
Sold Price $192,900
Property Type Single Family Home
Sub Type Detached Single
Listing Status Sold
Purchase Type For Sale
Square Footage 1,752 sqft
Price per Sqft $110
Subdivision Southwood
MLS Listing ID 10897407
Sold Date 12/21/20
Style Tri-Level
Bedrooms 3
Full Baths 2
Half Baths 1
Year Built 1976
Annual Tax Amount $3,278
Tax Year 2019
Lot Size 8,712 Sqft
Lot Dimensions 85.14X100
Property Description
What a rare find! Located in the highly desirable Southwood subdivision, this meticulously maintained home is what you have been searching for. This home showcases a rare open-concept tri-level floor plan, updated kitchen, beautiful reclaimed 12-inch hardwood floors, back deck and fire pit, privacy fenced-in yard, new tear off roof in 2015, newer vinyl siding, soffits, facia & gutters, upgraded trim and doors and much more! The spacious master bedroom features its own full bathroom and a walk in closet. The garage is oversized, which allows plenty of room for storage, multiple work benches, or an in-home gym!. Absolute bargain! Unbelievable price! Priced low & firm for pre-approved buyers who wants a great deal on a super home in SW Champaign. Hurry, it won't last long at this low, low, price so do yourself a favor and write me a squeaky clean full price offer today - and save yourself all the fun of a full price counter offer!
Location
State IL
County Champaign
Area Champaign, Savoy
Rooms
Basement None
Interior
Interior Features Hardwood Floors
Heating Natural Gas, Forced Air
Cooling Central Air
Fireplaces Number 1
Fireplaces Type Wood Burning
Equipment Sump Pump
Fireplace Y
Appliance Range, Microwave, Dishwasher, Refrigerator, Disposal
Exterior
Exterior Feature Deck, Porch
Parking Features Attached
Garage Spaces 2.0
Community Features Sidewalks, Street Paved
Roof Type Asphalt
Building
Lot Description Cul-De-Sac, Fenced Yard
Sewer Public Sewer
Water Public
New Construction false
Schools
Elementary Schools Unit 4 Of Choice
Middle Schools Champaign/Middle Call Unit 4 351
High Schools Centennial High School
School District 4 , 4, 4
Others
HOA Fee Include None
Ownership Fee Simple
Special Listing Condition None
Read Less
Want to know what your home might be worth? Contact us for a FREE valuation!

Our team is ready to help you sell your home for the highest possible price ASAP

© 2024 Listings courtesy of MRED as distributed by MLS GRID. All Rights Reserved.
Bought with Eric Porter • RE/MAX REALTY ASSOCIATES-CHA
GET MORE INFORMATION





