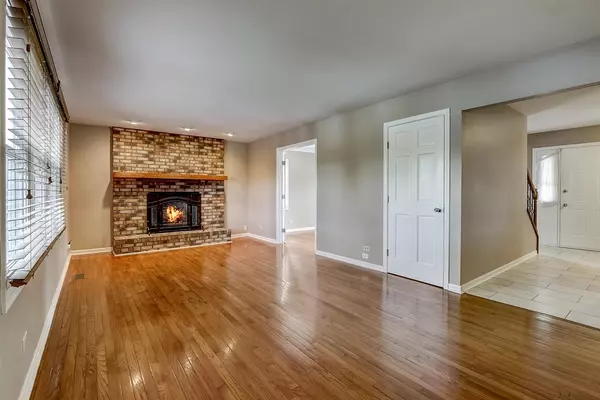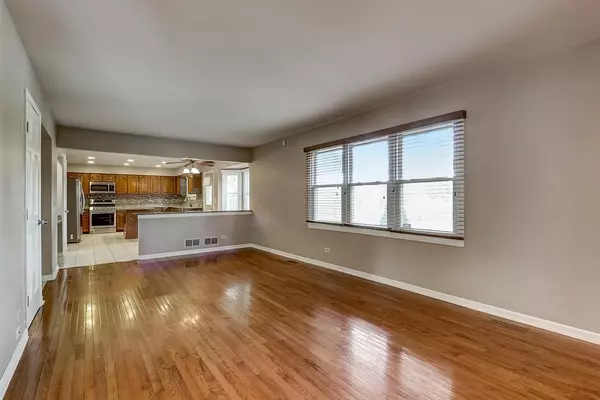$430,000
$439,900
2.3%For more information regarding the value of a property, please contact us for a free consultation.
1305 Cortland DR Naperville, IL 60565
4 Beds
2.5 Baths
2,356 SqFt
Key Details
Sold Price $430,000
Property Type Single Family Home
Sub Type Detached Single
Listing Status Sold
Purchase Type For Sale
Square Footage 2,356 sqft
Price per Sqft $182
Subdivision Westglen
MLS Listing ID 10895394
Sold Date 12/21/20
Bedrooms 4
Full Baths 2
Half Baths 1
Year Built 1988
Annual Tax Amount $8,466
Tax Year 2019
Lot Dimensions 7841
Property Description
Amazing home with picture perfect pond views in the Naperville's Westglen subdivision! Fresh, neutral paint (2018) and white trim throughout. The current owners have done so much to improve and update this home, starting with the curb appeal that includes a new concrete driveway and professional landscaping. As you walk in the front door, the large tiled foyer and staircase with wrought iron spindles greet you. Both the formal dining room and living room have gleaming hardwood floors. Double doors from the living room take you into the cozy family room with a brick fireplace and more hardwood. Plenty of windows for tons of natural light. The family room is open to the chef's kitchen- the perfect flow for entertaining or family time. The kitchen has Samsung SS appliances, including a convection oven, recessed lighting, granite counters, tile backsplash, center island and tiled floors. The bayed eating area offers views of the pond behind the house, as well as a door to the gorgeous backyard. Upstairs is a large master suite with vaulted ceiling, walk-in closet and updated ensuite. Three other bedrooms, an updated hall bathroom, and laundry closet (new washer/dryer 2016) complete the second floor. The finished basement offers even more living space with a large rec room and concrete crawl space (2019) for tons of storage. Do not miss the backyard! Stunning, mature landscaping throughout, new aluminum fence and covered open porch/patio with privacy partitions AND gorgeous pond views! New sump pump (2019) and battery back-up (2018). New 50-gallon hot water heater (2019) and new bathroom vent fans (2018). New roof and Leaf Guard gutters (2018). Award-winning District 204 schools- the elementary school within walking distance. Take a walk or ride your bike through the Springbrook Preserve trails just down the street. Minutes from downtown Naperville and the Metra. Welcome Home!
Location
State IL
County Du Page
Area Naperville
Rooms
Basement Full
Interior
Interior Features Hardwood Floors, Walk-In Closet(s)
Heating Natural Gas, Forced Air
Cooling Central Air
Fireplaces Number 1
Equipment CO Detectors, Ceiling Fan(s), Sump Pump
Fireplace Y
Appliance Range, Microwave, Dishwasher, Refrigerator, Washer, Dryer, Stainless Steel Appliance(s)
Laundry In Unit
Exterior
Exterior Feature Patio
Parking Features Attached
Garage Spaces 2.0
Community Features Park, Lake, Curbs, Sidewalks, Street Paved
Building
Sewer Public Sewer
Water Public
New Construction false
Schools
Elementary Schools Owen Elementary School
Middle Schools Still Middle School
High Schools Waubonsie Valley High School
School District 204 , 204, 204
Others
HOA Fee Include None
Ownership Fee Simple
Special Listing Condition None
Read Less
Want to know what your home might be worth? Contact us for a FREE valuation!

Our team is ready to help you sell your home for the highest possible price ASAP

© 2024 Listings courtesy of MRED as distributed by MLS GRID. All Rights Reserved.
Bought with Jennifer Conte • RE/MAX Professionals Select

GET MORE INFORMATION





