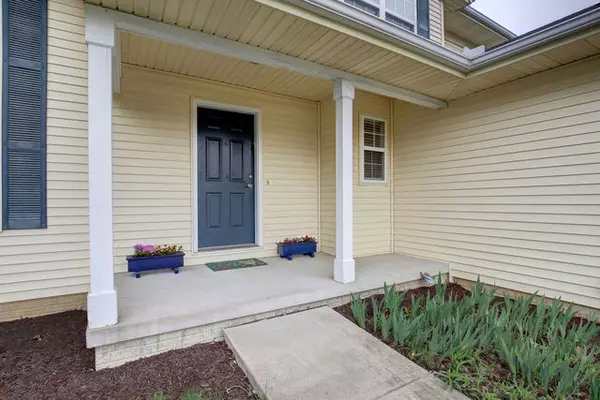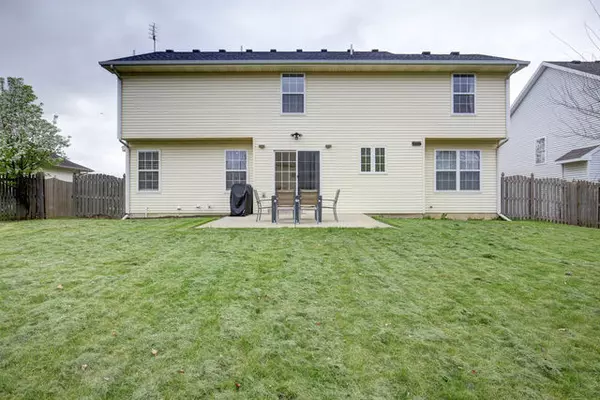$262,000
$269,000
2.6%For more information regarding the value of a property, please contact us for a free consultation.
108 Prairie Rose LN Savoy, IL 61874
4 Beds
3.5 Baths
2,262 SqFt
Key Details
Sold Price $262,000
Property Type Single Family Home
Sub Type Detached Single
Listing Status Sold
Purchase Type For Sale
Square Footage 2,262 sqft
Price per Sqft $115
Subdivision Prairie Fields
MLS Listing ID 10345479
Sold Date 06/28/19
Style Traditional
Bedrooms 4
Full Baths 3
Half Baths 1
HOA Fees $8/ann
Year Built 2004
Annual Tax Amount $5,523
Tax Year 2017
Lot Size 9,583 Sqft
Lot Dimensions 70 X 120
Property Description
Beautiful 4bd,3.5ba located in Prairie Fields.The front porch welcomes you into 2-story foyer and formal living room.A formal dining room connects to the kitchen with high quality Amish cabinetry,large island,pantry,Ceramic back-splash and Ceramic flooring.In extension to the kitchen you will find a breakfast area which flows into a living room w/fireplace.On the main floor you will find a half bathroom & laundry.The open staircase leads you to the second floor which offers 4 spacious bedrooms & full bathroom.Master bedroom has cathedral ceilings,spacious walk-in closet,master bath w/double sinks,jetted tub and walk in shower.The finished basement offers plenty of room & full bathroom.Sliding doors will take you to a big fenced back yard.The house has a built-in surround sound speakers,new roof (2015),sump pump w/back-up,High efficiency furnace,Radon mitigation system installed.Savoy location combines close proximity to Carrie Busey,Colbert Park,easy access to shopping,dining & U of I.
Location
State IL
County Champaign
Area Champaign, Savoy
Rooms
Basement Full
Interior
Interior Features Vaulted/Cathedral Ceilings, Walk-In Closet(s)
Heating Natural Gas, Forced Air
Cooling Central Air
Fireplaces Number 1
Fireplaces Type Gas Log
Equipment TV-Cable, Sump Pump, CO Detectors
Fireplace Y
Appliance Microwave, Dishwasher, Refrigerator, Washer, Dryer, Disposal, Cooktop, Built-In Oven, Range Hood
Exterior
Exterior Feature Patio, Porch
Parking Features Attached
Garage Spaces 2.5
Community Features Sidewalks
Building
Lot Description Fenced Yard
Sewer Public Sewer
Water Public
New Construction false
Schools
Elementary Schools Champaign Elementary School
Middle Schools Champaign/Middle Call Unit 4 351
High Schools Central High School
School District 4 , 4, 4
Others
HOA Fee Include None
Ownership Fee Simple
Special Listing Condition None
Read Less
Want to know what your home might be worth? Contact us for a FREE valuation!

Our team is ready to help you sell your home for the highest possible price ASAP

© 2025 Listings courtesy of MRED as distributed by MLS GRID. All Rights Reserved.
Bought with Hazem Jaber • Coldwell Banker The R.E. Group
GET MORE INFORMATION





