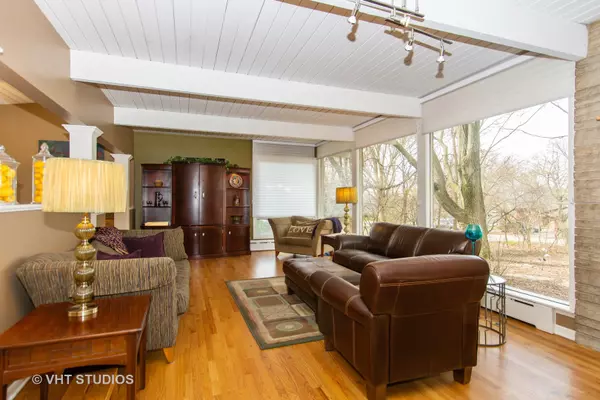$517,500
$515,000
0.5%For more information regarding the value of a property, please contact us for a free consultation.
6575 Shabbona RD Indian Head Park, IL 60525
5 Beds
3.5 Baths
2,600 SqFt
Key Details
Sold Price $517,500
Property Type Single Family Home
Sub Type Detached Single
Listing Status Sold
Purchase Type For Sale
Square Footage 2,600 sqft
Price per Sqft $199
MLS Listing ID 10330540
Sold Date 05/31/19
Style Contemporary
Bedrooms 5
Full Baths 3
Half Baths 1
Year Built 1961
Annual Tax Amount $11,927
Tax Year 2017
Lot Size 0.510 Acres
Lot Dimensions 113 X 209 X 112 X 192
Property Description
Enjoy all the conveniences of suburban living in this open floor plan Indian Head Park home. Very large 5 bedroom, 3.5 bathroom home. Home was fully rehabbed in 2000. 2,600 sq ft of living space on both the 1st floor & the basement. Great for entertaining! Lots of windows & natural light. 5th Bedroom could make a great office. The home has a 34'x27' patio with large private backyard. Includes; radiant heat, heated floors, security system, intercom, surround sound in Family Room & 400 sq ft storage room. Heat system has 3 zones. Home is in the award winning La Grange Highlands & Lyons Township High School districts. Buy with confidence in one of the most sought-after communities in the western suburbs. Just blocks from I55 & 294 highways, close to commuter bus to Metra. Indian Head Park is ranked as the #27 best suburb to live in America by Niche. Safewise rated #81 safest small town in the US. Agent owned.
Location
State IL
County Cook
Area Indian Head Park
Rooms
Basement Full
Interior
Interior Features Vaulted/Cathedral Ceilings, Hardwood Floors, Heated Floors, First Floor Bedroom, First Floor Laundry, Walk-In Closet(s)
Heating Natural Gas, Electric
Cooling Central Air, Zoned
Fireplaces Number 1
Fireplaces Type Wood Burning
Fireplace Y
Appliance Double Oven, Microwave, Dishwasher, High End Refrigerator, Washer, Dryer, Disposal, Stainless Steel Appliance(s), Cooktop, Built-In Oven
Exterior
Exterior Feature Patio
Garage Attached
Garage Spaces 2.5
Community Features Street Lights, Street Paved
Waterfront false
Roof Type Rubber
Parking Type Driveway
Building
Lot Description Mature Trees
Sewer Public Sewer
Water Lake Michigan, Public
New Construction false
Schools
Elementary Schools Highlands Elementary School
Middle Schools Highlands Middle School
High Schools Lyons Twp High School
School District 106 , 106, 204
Others
HOA Fee Include None
Ownership Fee Simple
Special Listing Condition None
Read Less
Want to know what your home might be worth? Contact us for a FREE valuation!

Our team is ready to help you sell your home for the highest possible price ASAP

© 2024 Listings courtesy of MRED as distributed by MLS GRID. All Rights Reserved.
Bought with Tony DeSanti • Century 21 Pride Realty

GET MORE INFORMATION





